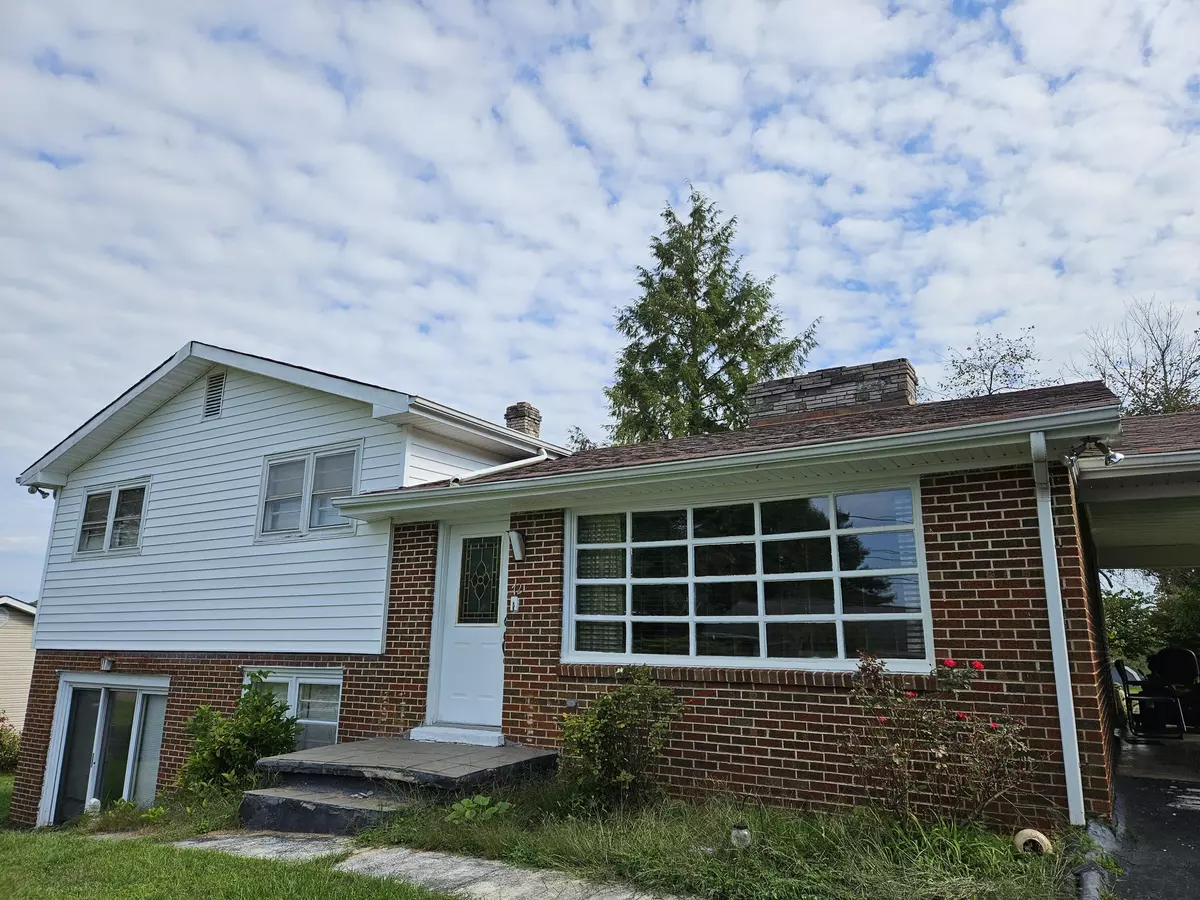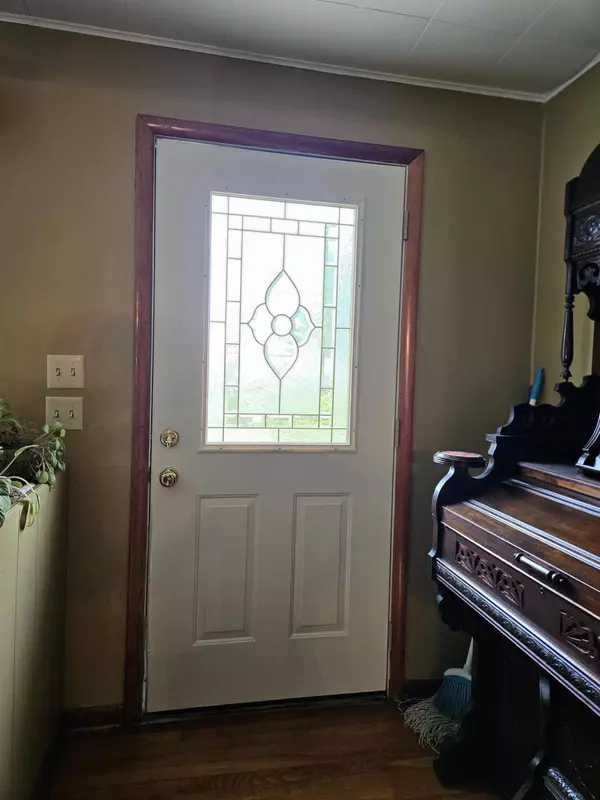
3 Beds
1 Bath
1,288 SqFt
3 Beds
1 Bath
1,288 SqFt
Key Details
Property Type Single Family Home
Sub Type Single Family Residence
Listing Status Active
Purchase Type For Sale
Square Footage 1,288 sqft
Price per Sqft $111
Subdivision Not Listed
MLS Listing ID 9957199
Bedrooms 3
Full Baths 1
HOA Y/N No
Total Fin. Sqft 1288
Originating Board Tennessee/Virginia Regional MLS
Year Built 1965
Lot Size 0.300 Acres
Acres 0.3
Lot Dimensions .3 acre
Property Description
Location
State VA
County Russell
Community Not Listed
Area 0.3
Zoning R
Direction Travel Rt 19 north from Abingdon take first Lebanon exit. Turn left at bottom of ramp. At second stoplight take left onto Route 82 travel approximately 6 miles to left turn onto Jessees Mill Road. Travel another 1 mile to Cleveland Heights Road, house on right, see sign in yard.
Rooms
Basement Block, Concrete, Interior Entry, Unfinished, Walk-Out Access
Primary Bedroom Level Second
Interior
Heating Baseboard
Cooling Window Unit(s)
Flooring Hardwood
Fireplaces Number 1
Fireplaces Type Living Room
Fireplace Yes
Window Features Single Pane Windows,Window Treatment-Some
Appliance Built-In Electric Oven, Cooktop, Dishwasher, Dryer, Refrigerator, Washer
Heat Source Baseboard
Laundry Electric Dryer Hookup, Washer Hookup
Exterior
Garage RV Access/Parking, Driveway, Asphalt
Carport Spaces 1
View Mountain(s)
Roof Type Shingle
Topography Cleared, Level
Porch Rear Patio
Parking Type RV Access/Parking, Driveway, Asphalt
Building
Entry Level Tri-Level
Sewer Private Sewer
Water Public
Structure Type Aluminum Siding,Brick
New Construction No
Schools
Elementary Schools Lebanon
Middle Schools Lebanon
High Schools Lebanon
Others
Senior Community No
Tax ID 116r Ib 849
Acceptable Financing Cash, Conventional, FHA, USDA Loan, VA Loan, VHDA
Listing Terms Cash, Conventional, FHA, USDA Loan, VA Loan, VHDA







