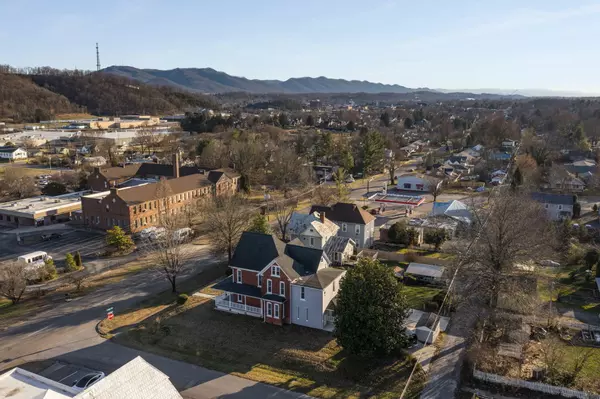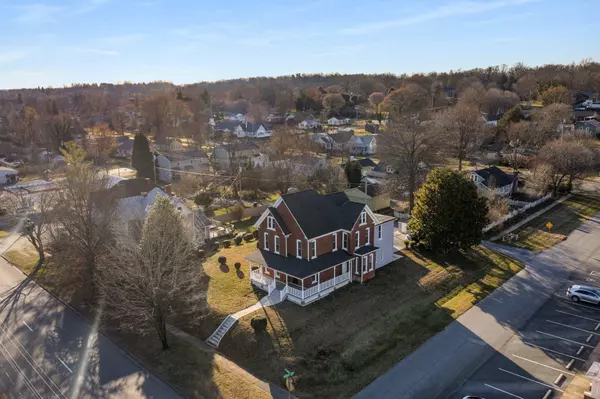
4 Beds
3 Baths
3,314 SqFt
4 Beds
3 Baths
3,314 SqFt
Key Details
Property Type Single Family Home
Sub Type Single Family Residence
Listing Status Active
Purchase Type For Sale
Square Footage 3,314 sqft
Price per Sqft $233
Subdivision Not In Subdivision
MLS Listing ID 9963636
Style Traditional
Bedrooms 4
Full Baths 3
HOA Y/N No
Total Fin. Sqft 3314
Originating Board Tennessee/Virginia Regional MLS
Year Built 1880
Property Description
The possibilities for use of the property are endless with its central location in Johnson City and size. The home offers 4 bedrooms, 3 bathrooms, 3 living spaces and several additional rooms with a total of over 3,300 finished square feet and a 2-car attached garage. Are you looking for a bed and breakfast? Space for a business? Home place for your family? THIS IS IT! The main level features a living room, bedroom, family room, dining room, office, kitchen, laundry room, a full bathroom and access to the 2-car garage. Upstairs you will find the primary bedroom along with 3 additional bedrooms and 2 full bathrooms. The 3rd level offers the perfect place for an office or quiet space that is tucked away for privacy. There is also a 1,000 sq ft attic space that can be used for future expansion or storage. Character flows throughout the home with 6 fireplaces, original handcrafted molding, original flooring, extensive woodwork, original exterior and interior doors. This home is a must see to appreciate all the work and details that have gone into the restoration. Buyer to verify
Updates include: new electrical and plumbing, new windows, new HVAC systems, brand new kitchen, original hardwood flooring refinished, new sheetrock, fresh paint, exterior brick restored, new garage doors, new porch and railing, the list goes on.
All information herein deemed reliable but subject to Buyer's verification.
Location
State TN
County Washington
Community Not In Subdivision
Zoning R 2C
Direction From Johnson City take the Unaka Avenue exit (Exit 22) towards Watauga Ave. Merge onto Elm St. Take first Left onto Watauga Ave. Turn Left onto North Broadway then Left onto East Unaka. See Sign. GPS friendly.
Rooms
Other Rooms Outbuilding
Interior
Interior Features Primary Downstairs, Built-in Features, Entrance Foyer, Granite Counters, Pantry, Remodeled, Restored, Soaking Tub
Heating Heat Pump, Natural Gas
Cooling Heat Pump
Flooring Ceramic Tile, Hardwood
Fireplaces Number 6
Fireplaces Type Primary Bedroom, Den, Great Room, Living Room, Recreation Room
Fireplace Yes
Window Features Insulated Windows
Appliance Dishwasher, Electric Range, Microwave
Heat Source Heat Pump, Natural Gas
Laundry Electric Dryer Hookup, Washer Hookup
Exterior
Garage Attached, Concrete, Garage Door Opener
Garage Spaces 2.0
Amenities Available Landscaping
Roof Type Shingle
Topography Cleared
Porch Back, Covered, Front Porch, Porch, Side Porch
Parking Type Attached, Concrete, Garage Door Opener
Total Parking Spaces 2
Building
Entry Level Three Or More
Sewer Public Sewer
Water Public
Architectural Style Traditional
Structure Type Brick,HardiPlank Type
New Construction No
Schools
Elementary Schools North Side
Middle Schools Liberty Bell
High Schools Science Hill
Others
Senior Community No
Tax ID 046d H 001.00
Acceptable Financing Cash, Conventional, FHA, VA Loan
Listing Terms Cash, Conventional, FHA, VA Loan







