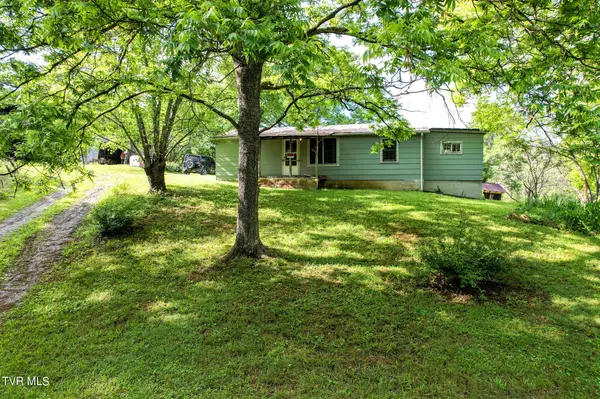
2 Beds
1 Bath
1,012 SqFt
2 Beds
1 Bath
1,012 SqFt
Key Details
Property Type Single Family Home
Sub Type Single Family Residence
Listing Status Active
Purchase Type For Sale
Square Footage 1,012 sqft
Price per Sqft $296
Subdivision Not In Subdivision
MLS Listing ID 9966670
Style Ranch
Bedrooms 2
Full Baths 1
HOA Y/N No
Total Fin. Sqft 1012
Originating Board Tennessee/Virginia Regional MLS
Year Built 1964
Lot Size 28.000 Acres
Acres 28.0
Property Description
Bring your vision and make this cozy home your own. The 2-bedroom, 1-bath layout offers a great foundation for a personalized renovation.
Enjoy 28 acres of versatile land, including some pasture, partially wooded areas, and full fencing. Ideal for livestock, gardening, or simply soaking in the serene landscape. The property includes a barn, shed, smokehouse, and chicken coop—perfect for various agricultural and recreational uses. Experience the charm of a traditional smokehouse and even an outhouse, adding to the property's unique character. Benefit from potential tax incentives and conservation advantages with the land's greenbelt designation. Ample space for additional homesites, making it ideal for expansion or accommodating guests.
Whether you're dreaming of starting a sustainable homestead, looking for a peaceful retreat, or seeking an investment with ample potential, this property has it all. Embrace the opportunity to create your own slice of rural paradise. Home being sold ''as is''. Don't miss out—schedule your viewing today! Buyer and/or Buyer's Agent to verify all information. All information taken from a third party. TVA Easement on property, 1068'x100'.
RENOVATION FINANCING IS AVAILABLE
Location
State TN
County Greene
Community Not In Subdivision
Area 28.0
Zoning A-1
Direction From Greeneville, take US-11E S, continue for about 10 miles, turn right onto Gap Creek Rd, go about 4.2 miles, turn left on Thompkins Rd, go about .5 miles, turn right onto Pilot Mountain Rd, proper
Rooms
Other Rooms Barn(s), Shed(s)
Interior
Interior Features Kitchen/Dining Combo, Soaking Tub
Heating Wood Stove
Cooling Ceiling Fan(s)
Flooring Hardwood, Vinyl, Other
Fireplace No
Window Features Single Pane Windows
Heat Source Wood Stove
Exterior
Exterior Feature Pasture
Garage Unpaved, Driveway, Gravel
Amenities Available Landscaping
Roof Type Other
Topography Farm Pond, Level, Part Wooded, Pasture, Rolling Slope, Steep Slope
Porch Front Porch, Rear Porch
Parking Type Unpaved, Driveway, Gravel
Building
Entry Level One
Foundation Block
Sewer Septic Tank
Water Public, Well
Architectural Style Ranch
Structure Type Aluminum Siding
New Construction No
Schools
Elementary Schools Baileyton
Middle Schools North Greene
High Schools North Greene
Others
Senior Community No
Tax ID 040 024.00
Acceptable Financing Cash, Conventional
Listing Terms Cash, Conventional







