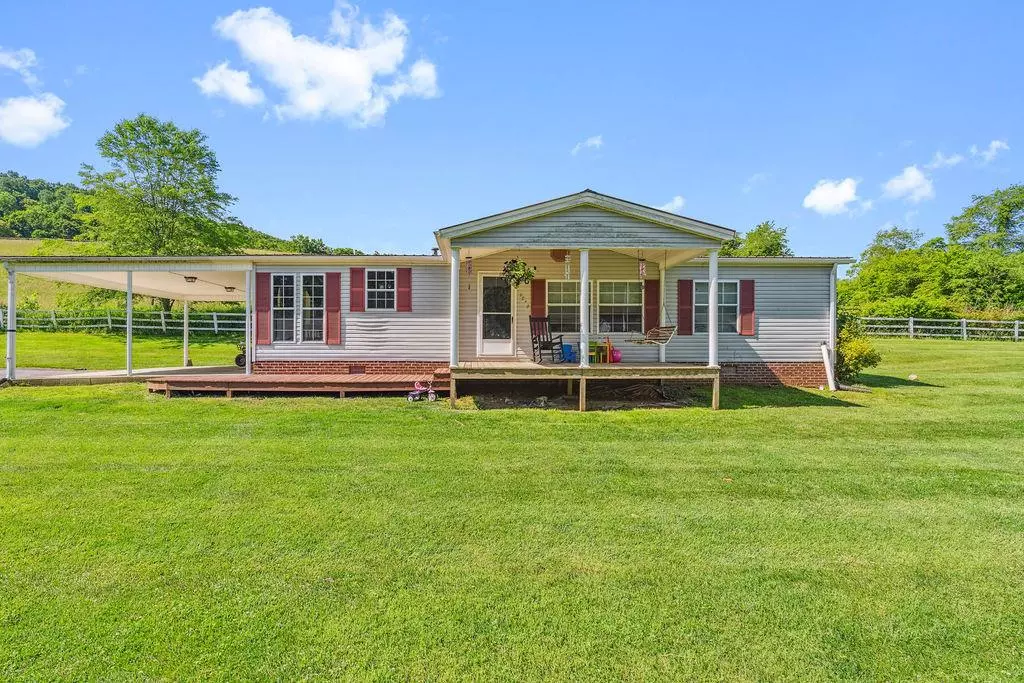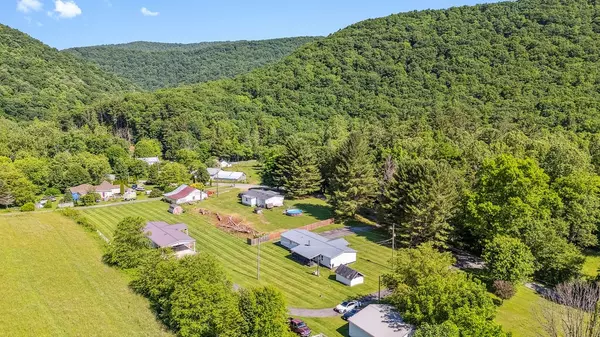
3 Beds
2 Baths
1,344 SqFt
3 Beds
2 Baths
1,344 SqFt
Key Details
Property Type Manufactured Home
Sub Type Manufactured
Listing Status Contingent
Purchase Type For Sale
Square Footage 1,344 sqft
Price per Sqft $152
MLS Listing ID 94015
Style Doublewide
Bedrooms 3
Full Baths 2
Year Built 1996
Tax Year 2023
Lot Size 1.490 Acres
Acres 1.49
Property Description
Location
State VA
County Sugar Grove
Area Smyth
Zoning R
Direction From I81 take Exit 39, head right on the ramp for US-11 toward Seven Mile Ford. In 2.6 miles turn right onto Adwolfe Rd. 1.6 miles turn left onto Thomas Bridge Rd. Turn left onto S Fork Rd. In 4.8 miles turn right onto Slab Town Rd. See sign.
Rooms
Basement Brick, Crawl Space
Interior
Interior Features Carpet Floors, Tile Floors
Hot Water Electric
Heating Heat Pump
Cooling Heat Pump
Fireplaces Type None
Equipment Dishwasher, Range/Oven, Refrigerator
Window Features Single Pane
Appliance Dishwasher, Range/Oven, Refrigerator
Heat Source Heat Pump
Exterior
Exterior Feature Vinyl Siding
Garage Carport Attached, Carport Detached, Garage Detached
Garage Description 2.00
Waterfront None
Waterfront Description None
View None
Roof Type Metal
Porch Open Deck, Porch Covered
Parking Type Carport Attached, Carport Detached, Garage Detached
Building
Lot Description Clear, Irregular, Rolling/Sloping
Building Description Vinyl Siding, Doublewide
Faces From I81 take Exit 39, head right on the ramp for US-11 toward Seven Mile Ford. In 2.6 miles turn right onto Adwolfe Rd. 1.6 miles turn left onto Thomas Bridge Rd. Turn left onto S Fork Rd. In 4.8 miles turn right onto Slab Town Rd. See sign.
Foundation Brick, Crawl Space
Sewer Septic System
Water Well
Structure Type Vinyl Siding
Schools
Elementary Schools Sugar Grove
Middle Schools None
High Schools Marion Senior
Others
SqFt Source Owner







