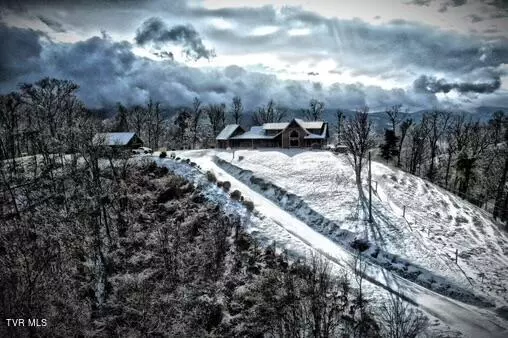
6 Beds
4 Baths
5,320 SqFt
6 Beds
4 Baths
5,320 SqFt
Key Details
Property Type Single Family Home
Sub Type Single Family Residence
Listing Status Active
Purchase Type For Sale
Square Footage 5,320 sqft
Price per Sqft $939
Subdivision Not In Subdivision
MLS Listing ID 9967783
Style Craftsman
Bedrooms 6
Full Baths 3
Half Baths 1
HOA Y/N No
Total Fin. Sqft 5320
Originating Board Tennessee/Virginia Regional MLS
Year Built 2009
Lot Size 102.200 Acres
Acres 102.2
Lot Dimensions 605x1200 IRR
Property Description
Location
State TN
County Jefferson
Community Not In Subdivision
Area 102.2
Zoning A-1
Direction Take I-40 to exit 432. Turn onto 25W towards Pigeon Forge. Turn left onto Hwy 411. Turn right onto Muddy Hollow Rd. Turn left onto Lower Rinehart Rd. Property is on the left with a sign. GPS will say you have arrived before the asphalt driveway. Go to the driveway.
Rooms
Other Rooms Stable(s), Barn(s), Shed(s), Storage
Basement Block, Exterior Entry, Finished, Full, Heated, Interior Entry, Walk-Out Access
Interior
Interior Features Balcony, Eat-in Kitchen, Granite Counters, Kitchen Island, Open Floorplan, Pantry, Walk-In Closet(s)
Heating Electric, Heat Pump, Propane, Wood Stove, Electric
Cooling Ceiling Fan(s), Central Air
Flooring Carpet, Hardwood, Tile
Fireplaces Number 1
Fireplaces Type Recreation Room, Wood Burning Stove
Fireplace Yes
Window Features Double Pane Windows
Appliance Dishwasher, Double Oven, Electric Range, Gas Range, Microwave, Refrigerator, Water Softener
Heat Source Electric, Heat Pump, Propane, Wood Stove
Laundry Electric Dryer Hookup, Washer Hookup
Exterior
Exterior Feature Balcony
Garage Driveway, Asphalt, Attached, Concrete, Garage Door Opener
Garage Spaces 2.0
Pool Above Ground
Utilities Available Electricity Connected, Propane
Amenities Available Landscaping, Spa/Hot Tub
View Water, Mountain(s), Creek/Stream
Roof Type Metal,Shingle
Topography Mountainous, Pasture, Rolling Slope, Sloped, Steep Slope, Wooded
Porch Balcony, Covered, Porch, Wrap Around
Parking Type Driveway, Asphalt, Attached, Concrete, Garage Door Opener
Total Parking Spaces 2
Building
Entry Level Two
Foundation Block
Sewer Septic Tank
Water Private, Well
Architectural Style Craftsman
Structure Type HardiPlank Type,Stone
New Construction No
Schools
Elementary Schools Dandridge
Middle Schools Maury
High Schools Jefferson
Others
Senior Community No
Tax ID 091 050.01
Acceptable Financing Cash, Conventional
Listing Terms Cash, Conventional







