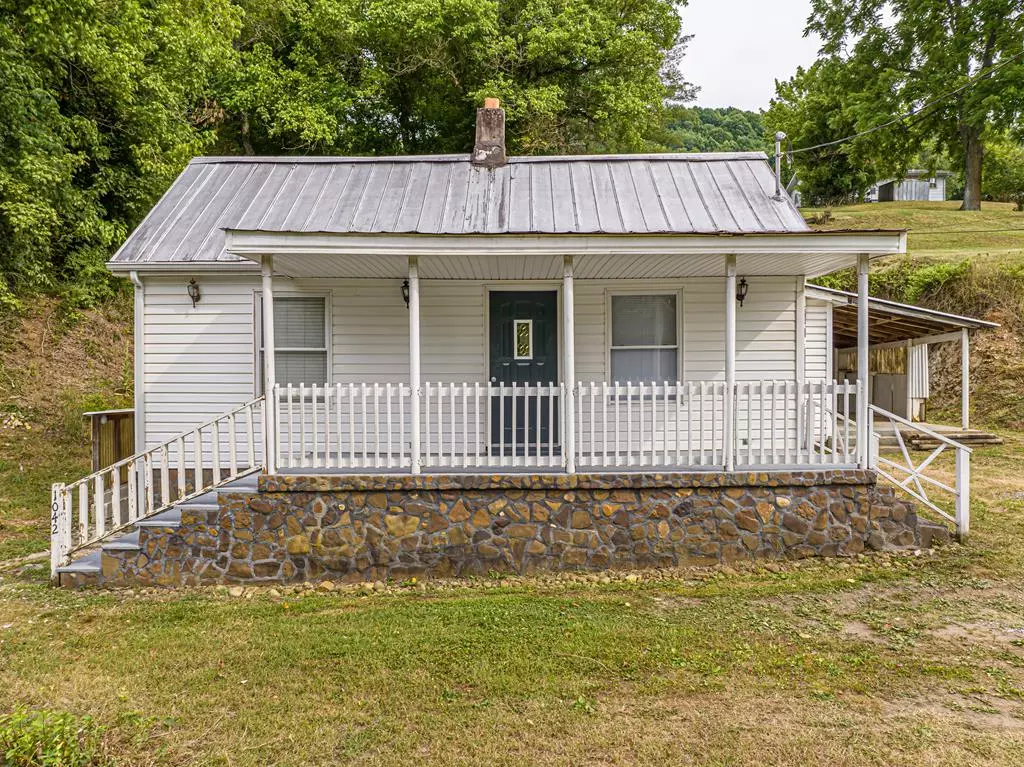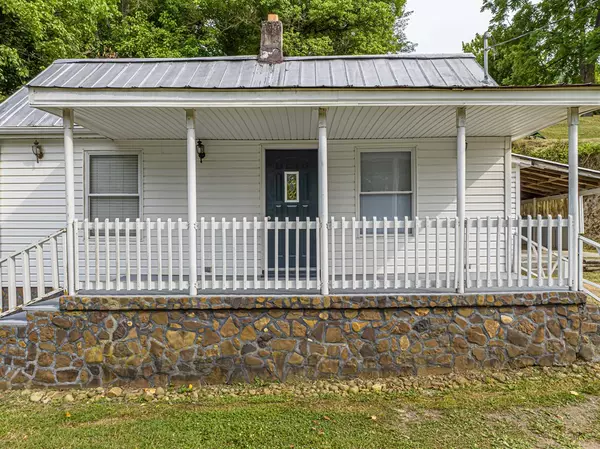
2 Beds
1 Bath
844 SqFt
2 Beds
1 Bath
844 SqFt
Key Details
Property Type Single Family Home
Sub Type Single Family
Listing Status Contingent
Purchase Type For Sale
Square Footage 844 sqft
Price per Sqft $94
MLS Listing ID 94386
Style Cottage
Bedrooms 2
Full Baths 1
Year Built 1922
Tax Year 2023
Lot Size 0.300 Acres
Acres 0.3
Property Description
Location
State VA
County Saltville
Area Smyth
Zoning R-1
Direction Coming from I-81 N, take exit 35 (Chilhowie Exit). Turn Left onto Whitecap road. Drive a mile (through the red light) and continue straight onto 107 for 8 miles. Turn Right Onto E Main St .in Saltville and Drive half a mile. House is on right.
Rooms
Basement Outside Entry, Unfinished
Interior
Interior Features Newer Paint, Wood Floors
Hot Water Electric
Heating Forced Air, Wood/Coal
Cooling None
Fireplaces Type None
Equipment None
Window Features Other-See Remarks
Appliance None
Heat Source Forced Air, Wood/Coal
Exterior
Exterior Feature Vinyl Siding
Garage Drive Under
Waterfront None
Waterfront Description None
View None
Roof Type Metal
Porch Covered Patio, Porch Open
Parking Type Drive Under
Building
Lot Description Steep
Building Description Vinyl Siding, Cottage
Faces Coming from I-81 N, take exit 35 (Chilhowie Exit). Turn Left onto Whitecap road. Drive a mile (through the red light) and continue straight onto 107 for 8 miles. Turn Right Onto E Main St .in Saltville and Drive half a mile. House is on right.
Foundation Outside Entry, Unfinished
Sewer Public Sewer
Water Public
Structure Type Vinyl Siding
Schools
Elementary Schools Saltville
Middle Schools Northwood
High Schools Northwood
Others
SqFt Source CRS







