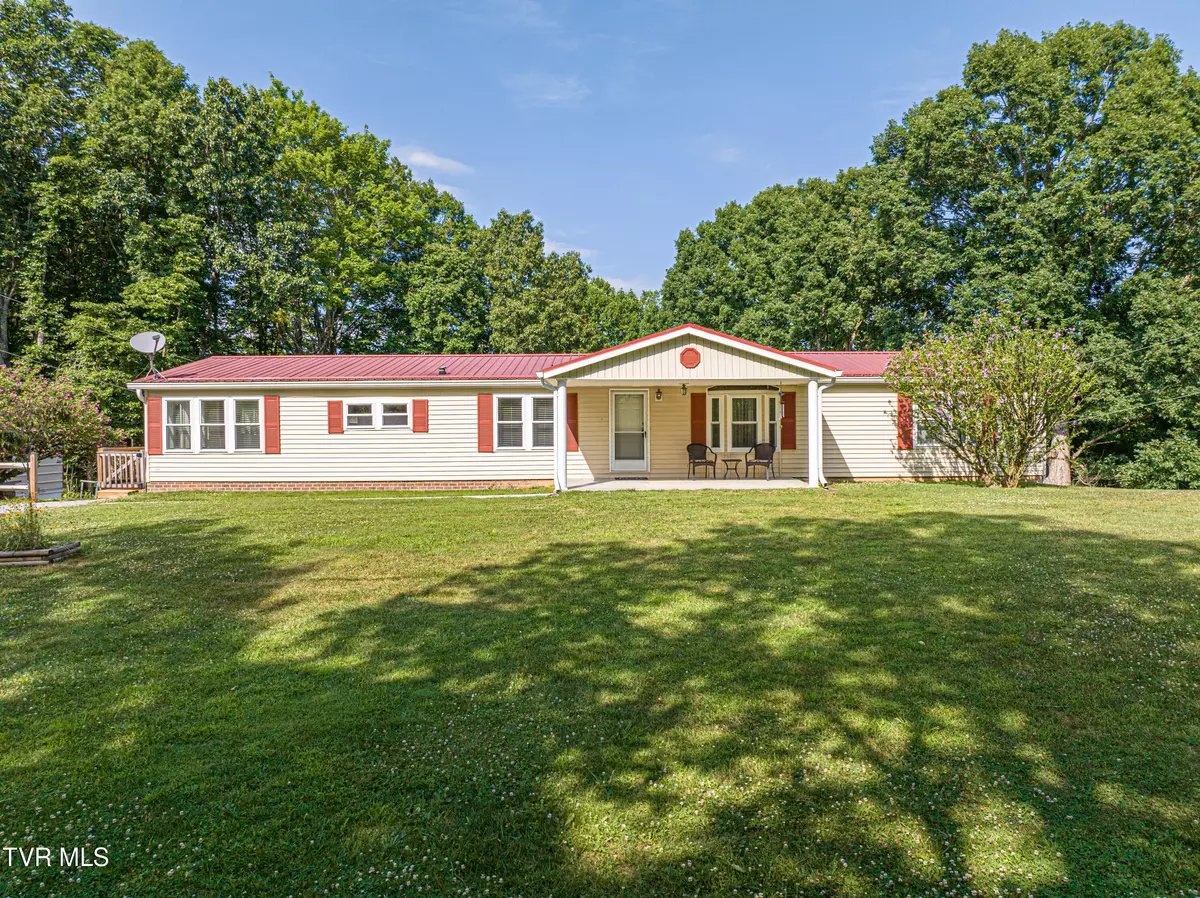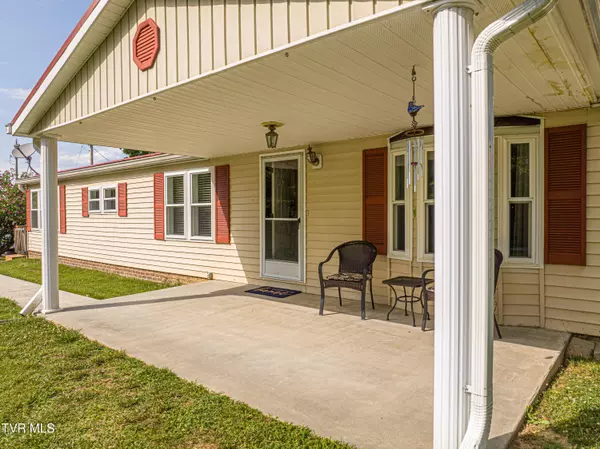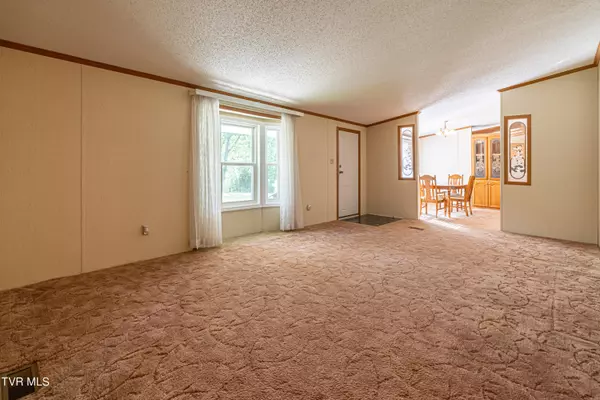
4 Beds
3 Baths
2,640 SqFt
4 Beds
3 Baths
2,640 SqFt
Key Details
Property Type Single Family Home
Sub Type Single Family Residence
Listing Status Active
Purchase Type For Sale
Square Footage 2,640 sqft
Price per Sqft $128
Subdivision Not In Subdivision
MLS Listing ID 9968219
Style Ranch
Bedrooms 4
Full Baths 3
HOA Y/N No
Total Fin. Sqft 2640
Originating Board Tennessee/Virginia Regional MLS
Year Built 1991
Lot Size 1.240 Acres
Acres 1.24
Lot Dimensions 1.2 ac4
Property Description
There is a full basement which features an apartment with separate exterior entry. The remainder of the basement is unfinished and provides for many options of use. To top it all off, there is a detached 24x32 garage with power and even more storage space and an unfinished space below. Notable updates: Replacement Windows 2021, HVAC 2015, Water Heater 2022, Gutters 2020, Refrigerator 2023, Basement apartment 2023 & Roof (40 yr) 2010. All information is provided as a courtesy, buyer or buyers agent to verify. Make an appointment today so you don't miss out on this outstanding property.
Location
State TN
County Sullivan
Community Not In Subdivision
Area 1.24
Zoning Res.
Direction I-81N, Exit 17, right onto Route 75, Left onto Green Springs Church Rd., follow across Avens Bridge and onto Denton Valley Rd. Right onto Offset Rd. House is on the left.
Rooms
Other Rooms Shed(s)
Basement Exterior Entry, Full, Heated, Partially Finished, Plumbed, Walk-Out Access
Interior
Interior Features Garden Tub, Kitchen Island, Open Floorplan
Heating Electric, Heat Pump, Electric
Cooling Central Air, Heat Pump
Flooring Carpet, Vinyl
Fireplaces Type Den
Fireplace Yes
Window Features Double Pane Windows,Insulated Windows
Appliance Dishwasher, Dryer, Microwave, Range, Refrigerator, Washer
Heat Source Electric, Heat Pump
Laundry Electric Dryer Hookup, Washer Hookup
Exterior
Garage Detached, Gravel
Garage Spaces 2.0
Utilities Available Electricity Connected, Propane, Water Connected
Roof Type Metal
Topography Level, Sloped
Porch Covered, Deck, Front Porch, Patio
Parking Type Detached, Gravel
Total Parking Spaces 2
Building
Entry Level One
Foundation Block
Sewer Septic Tank
Water Public
Architectural Style Ranch
Structure Type Block,Brick,Vinyl Siding
New Construction No
Schools
Elementary Schools Emmett
Middle Schools East Middle
High Schools East High
Others
Senior Community No
Tax ID 009 028.00
Acceptable Financing Cash, Conventional, FHA, VA Loan
Listing Terms Cash, Conventional, FHA, VA Loan







