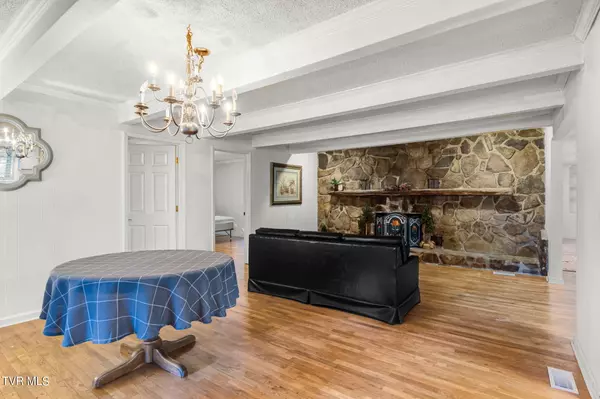
3 Beds
2 Baths
1,518 SqFt
3 Beds
2 Baths
1,518 SqFt
Key Details
Property Type Single Family Home
Sub Type Single Family Residence
Listing Status Pending
Purchase Type For Sale
Square Footage 1,518 sqft
Price per Sqft $164
Subdivision Not In Subdivision
MLS Listing ID 9968237
Style Ranch
Bedrooms 3
Full Baths 2
HOA Y/N No
Total Fin. Sqft 1518
Originating Board Tennessee/Virginia Regional MLS
Year Built 1976
Lot Size 6.050 Acres
Acres 6.05
Property Description
Enjoy the tranquil ambiance with breathtaking views and a small creek running along the back edge of the property.
The highlight of this property is the spacious detached 3-car garage, boasting over 1200 sq ft with a workshop area that includes built-in cabinets, shelves, and an air compressor. Perfect for car enthusiasts or anyone needing ample space for hobbies and storage.
Don't miss out on this opportunity to own your dream home with room to spare for all your needs.
Information was taken from seller/courthouse records/State of Tennessee Real Estate Assessment Data.
Buyers/Buyer's agent is responsible to verify all information.
Location
State TN
County Sullivan
Community Not In Subdivision
Area 6.05
Zoning Res
Direction ''From Kingsport, north to Bristol on 81, 9 miles; then turn off on exit 69, turn right at the light, and follow the road for 16 miles. Turn left at V I Ranch Road, and 1 mile later, turn left onto Springdale Drive; the house will be on the right.''
Rooms
Other Rooms Storage
Interior
Interior Features Eat-in Kitchen, Kitchen Island, Kitchen/Dining Combo, Open Floorplan, Tile Counters
Heating Central
Cooling Central Air
Fireplaces Number 1
Fireplaces Type Living Room
Fireplace Yes
Window Features Double Pane Windows
Appliance Dishwasher, Refrigerator
Heat Source Central
Laundry Electric Dryer Hookup, Washer Hookup
Exterior
Exterior Feature Dock, Other
Garage Driveway, Garage Door Opener, Shared Driveway
Garage Spaces 3.0
Carport Spaces 1
Pool In Ground
View Mountain(s)
Roof Type Shingle
Topography Rolling Slope, Sloped
Porch Front Porch, Porch, Rear Porch
Parking Type Driveway, Garage Door Opener, Shared Driveway
Total Parking Spaces 3
Building
Sewer Septic Tank
Water Public
Architectural Style Ranch
Structure Type Wood Siding
New Construction No
Schools
Elementary Schools Emmett
Middle Schools Sullivan East
High Schools Sullivan East
Others
Senior Community No
Tax ID 039 081.00
Acceptable Financing Cash
Listing Terms Cash







