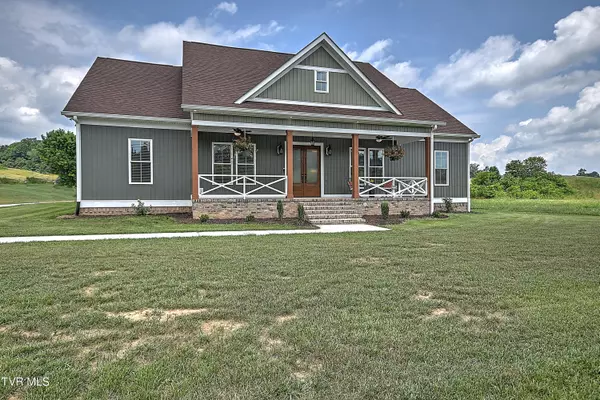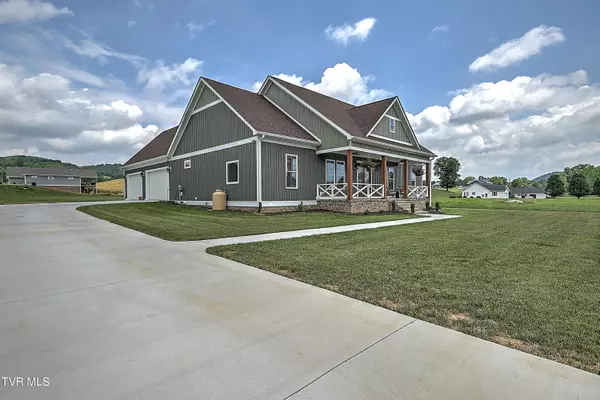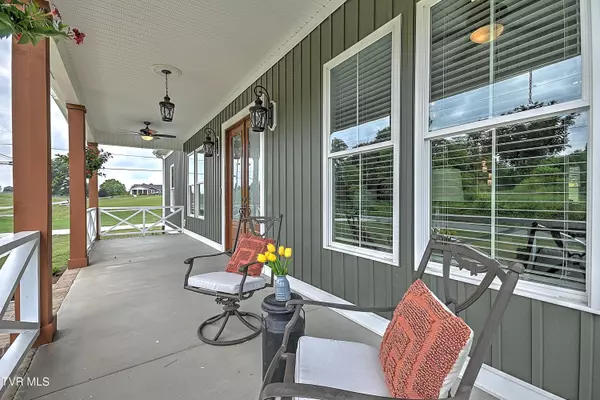
3 Beds
4 Baths
3,185 SqFt
3 Beds
4 Baths
3,185 SqFt
Key Details
Property Type Single Family Home
Sub Type Single Family Residence
Listing Status Active
Purchase Type For Sale
Square Footage 3,185 sqft
Price per Sqft $250
Subdivision Buffalo Hills
MLS Listing ID 9968407
Style Farmhouse
Bedrooms 3
Full Baths 2
Half Baths 2
HOA Y/N No
Total Fin. Sqft 3185
Originating Board Tennessee/Virginia Regional MLS
Year Built 2022
Lot Size 1.100 Acres
Acres 1.1
Lot Dimensions 168x304x171x304
Property Description
The gourmet kitchen features top-of-the-line stainless steel appliances, gorgeous quartz countertops, and a large center island, making it a chef's dream. The home boasts three spacious bedrooms, two full baths, and two half baths. The laundry room is accessible from the hallway and conveniently attached to the primary walk-in closet. The primary bedroom includes a spa-like ensuite bathroom equipped with a clawfoot soaking tub and a custom tile shower.
Don't forget to check out the fully finished bonus space over the garage! Perfect for a fourth bedroom, game room, or a media room.
Outside, you'll find over an acre of land with plenty of space for outdoor activities and relaxation. Enjoy your evenings on the covered porch, perfect for entertaining guests or simply unwinding after a long day.
Situated on a quiet road, this property offers peace and privacy while still being conveniently located just a short drive from the amenities and attractions of downtown Bristol. Don't miss the opportunity to make this exquisite house your new home. Schedule a private showing at 11423 Reedy Creek Rd today!
All information deemed reliable but not guaranteed
Location
State VA
County Washington
Community Buffalo Hills
Area 1.1
Zoning A-1
Direction From I81 South take exit 7. Turn right on Old Airport Rd and continue straight on Clear Creek Rd. Turn left on Pairgin Rd. Turn left on Reedy Creek Rd. House is on right
Interior
Heating Heat Pump, Propane
Cooling Heat Pump
Fireplaces Type Gas Log
Fireplace Yes
Window Features Double Pane Windows
Heat Source Heat Pump, Propane
Laundry Electric Dryer Hookup, Washer Hookup
Exterior
Garage Spaces 4.0
Roof Type Shingle
Topography Level
Porch Front Porch
Total Parking Spaces 4
Building
Foundation Block
Sewer Septic Tank
Water Public
Architectural Style Farmhouse
Structure Type Vinyl Siding
New Construction No
Schools
Elementary Schools Valley Institute
Middle Schools Wallace
High Schools John S. Battle
Others
Senior Community No
Tax ID 120 11 11 000000
Acceptable Financing Cash, Conventional, FHA, VA Loan
Listing Terms Cash, Conventional, FHA, VA Loan







