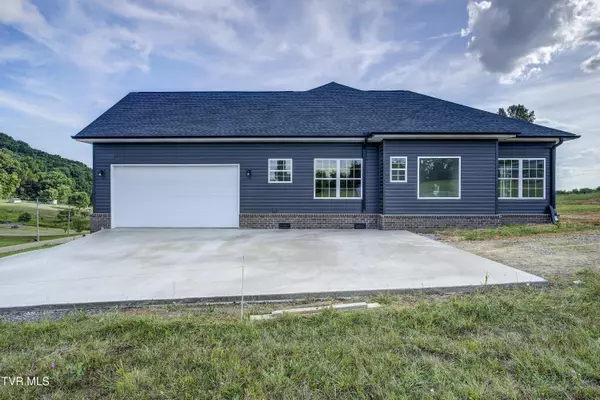
3 Beds
2 Baths
1,800 SqFt
3 Beds
2 Baths
1,800 SqFt
Key Details
Property Type Single Family Home
Sub Type Single Family Residence
Listing Status Active
Purchase Type For Sale
Square Footage 1,800 sqft
Price per Sqft $255
Subdivision Not In Subdivision
MLS Listing ID 9968481
Style Ranch
Bedrooms 3
Full Baths 2
HOA Y/N No
Total Fin. Sqft 1800
Originating Board Tennessee/Virginia Regional MLS
Year Built 2024
Lot Size 0.780 Acres
Acres 0.78
Lot Dimensions 341.36 x 100.06
Property Description
Step inside to discover an open floor plan adorned with modern finishes, perfect for both everyday living and entertaining. The heart of the home is the inviting living area, highlighted by a cozy gas log fireplace. The kitchen seamlessly flows into the living and dining areas, creating a perfect gathering spot.
Retreat to the large master suite, which boasts his and hers walk-in closets, ensuring plenty of storage space. The luxurious master bathroom is a true oasis, complete with a soaking tub and a beautifully tiled shower.
Enjoy outdoor living year-round with both covered front and back porches, ideal for morning coffees or evening relaxation.
Experience the best of comfort and style in this exceptional Chuckey home. Don't miss your chance to make it yours!
Need more land? Owner would consider selling the adjoining .79 acre lot with the home.
Location
State TN
County Greene
Community Not In Subdivision
Area 0.78
Zoning A1
Direction GPS might take you to the wrong place. If using GPS the subject property is next door to 1595 Rheatown Rd. From Johnson City take 11E towards Greeneville. Right on Rheatown Rd. House will be on left in 1.5 miles. See sign.
Rooms
Basement Crawl Space
Interior
Interior Features Primary Downstairs, Granite Counters, Open Floorplan, Soaking Tub, Walk-In Closet(s)
Heating Electric, Heat Pump, Electric
Cooling Heat Pump
Flooring Luxury Vinyl
Fireplaces Number 1
Fireplaces Type Gas Log, Living Room
Fireplace Yes
Window Features Insulated Windows
Appliance Dishwasher, Electric Range, Microwave, Refrigerator
Heat Source Electric, Heat Pump
Laundry Electric Dryer Hookup, Washer Hookup
Exterior
Garage Attached, Garage Door Opener
Garage Spaces 2.0
Amenities Available Landscaping
Roof Type Shingle
Topography Level, Rolling Slope
Porch Covered, Front Porch, Rear Porch
Parking Type Attached, Garage Door Opener
Total Parking Spaces 2
Building
Entry Level One
Foundation Block
Sewer Septic Tank
Water Public
Architectural Style Ranch
Structure Type Brick,Vinyl Siding
New Construction Yes
Schools
Elementary Schools Chuckey
Middle Schools Chuckey Doak
High Schools Chuckey Doak
Others
Senior Community No
Tax ID 056 082.06
Acceptable Financing Cash, Conventional, FHA, USDA Loan, VA Loan
Listing Terms Cash, Conventional, FHA, USDA Loan, VA Loan







