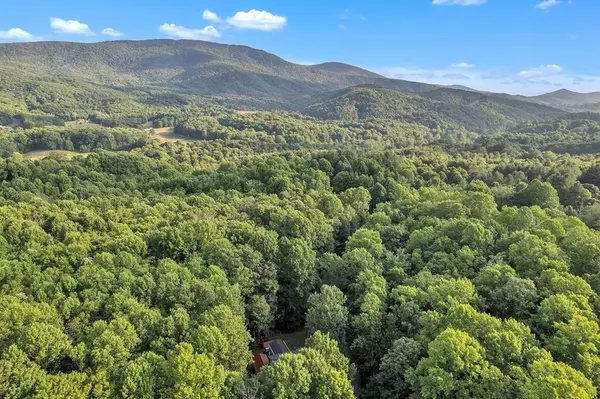
3 Beds
1.5 Baths
1,376 SqFt
3 Beds
1.5 Baths
1,376 SqFt
Key Details
Property Type Single Family Home
Sub Type Single Family
Listing Status Active
Purchase Type For Sale
Square Footage 1,376 sqft
Price per Sqft $156
MLS Listing ID 94524
Style Cottage
Bedrooms 3
Full Baths 1
Half Baths 1
Year Built 2005
Tax Year 2023
Lot Size 0.810 Acres
Acres 0.81
Property Description
Location
State VA
County Troutdale
Area Smyth
Zoning R
Direction From I-81 North to Exit 35, take left off ramp onto White Top Road, follow 11.2 miles, left onto Laurel Valley, then 5 miles to left onto Serenity Cove, follow for .4 miles, last house on the left at end of the road, see sign.
Rooms
Basement Crawl Space
Interior
Interior Features Vinyl Plank Floors
Hot Water Electric
Heating Heat Pump, Wood/Coal
Cooling Heat Pump
Fireplaces Type None
Equipment Range/Oven, Refrigerator
Window Features Insulated
Appliance Range/Oven, Refrigerator
Heat Source Heat Pump, Wood/Coal
Exterior
Exterior Feature Vinyl Siding
Garage Garage Detached
Garage Description 1.00
Waterfront None
Waterfront Description None
View Mature Trees
Roof Type Shingle
Porch Open Deck, Porch Covered
Parking Type Garage Detached
Building
Lot Description Level, Wooded
Building Description Vinyl Siding, Cottage
Faces From I-81 North to Exit 35, take left off ramp onto White Top Road, follow 11.2 miles, left onto Laurel Valley, then 5 miles to left onto Serenity Cove, follow for .4 miles, last house on the left at end of the road, see sign.
Foundation Crawl Space
Sewer Septic System
Water Well
Structure Type Vinyl Siding
Schools
Elementary Schools Chilhowie
Middle Schools Chilhowie
High Schools Chilhowie
Others
SqFt Source CRS







