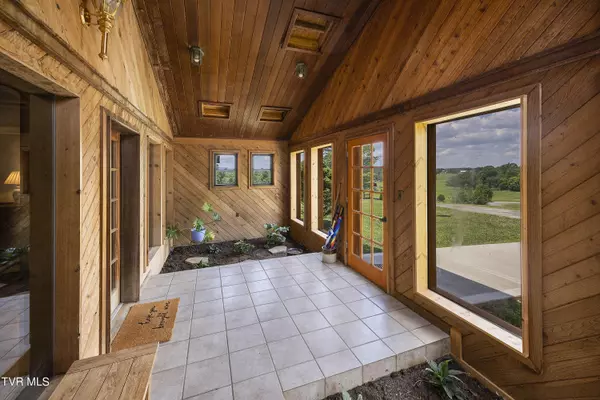
5 Beds
5 Baths
8,800 SqFt
5 Beds
5 Baths
8,800 SqFt
Key Details
Property Type Single Family Home
Sub Type Single Family Residence
Listing Status Active
Purchase Type For Sale
Square Footage 8,800 sqft
Price per Sqft $113
Subdivision Not In Subdivision
MLS Listing ID 9968919
Style Contemporary
Bedrooms 5
Full Baths 5
HOA Y/N No
Total Fin. Sqft 8800
Originating Board Tennessee/Virginia Regional MLS
Year Built 1995
Lot Size 6.340 Acres
Acres 6.34
Lot Dimensions 52 X 1671 X IRR
Property Description
Location
State TN
County Greene
Community Not In Subdivision
Area 6.34
Zoning Residential
Direction From Greeneville go Hwy 70S (Asheville Hwy) to (L) onto TN-351, (R) onto Middle Creek Rd, (R) onto Bill Jones Rd, property is on the left.
Rooms
Basement Partially Finished
Primary Bedroom Level First
Interior
Interior Features Entrance Foyer, Open Floorplan, Soaking Tub, See Remarks
Heating Fireplace(s), Heat Pump
Cooling Ceiling Fan(s), Central Air
Flooring Carpet, Hardwood, Tile
Fireplaces Number 1
Fireplaces Type Brick
Fireplace Yes
Window Features Insulated Windows
Appliance Dishwasher, Disposal, Dryer, Electric Range, Refrigerator, Washer
Heat Source Fireplace(s), Heat Pump
Laundry Electric Dryer Hookup, Washer Hookup
Exterior
Exterior Feature See Remarks
Garage Driveway
Pool In Ground
Utilities Available Electricity Connected, Water Connected
View Mountain(s)
Roof Type Asphalt,Shingle
Topography Level
Porch Deck
Parking Type Driveway
Building
Entry Level Two
Foundation Block
Sewer Septic Tank
Water Public
Architectural Style Contemporary
Structure Type Wood Siding
New Construction No
Schools
Elementary Schools Doak
Middle Schools Chuckey Doak
High Schools Chuckey Doak
Others
Senior Community No
Tax ID 125 015.01
Acceptable Financing Cash, Conventional, VA Loan
Listing Terms Cash, Conventional, VA Loan







