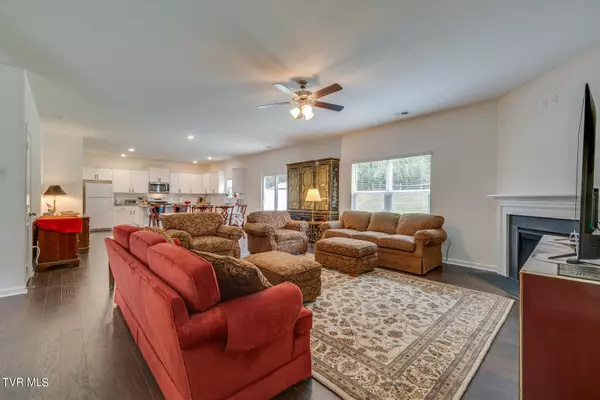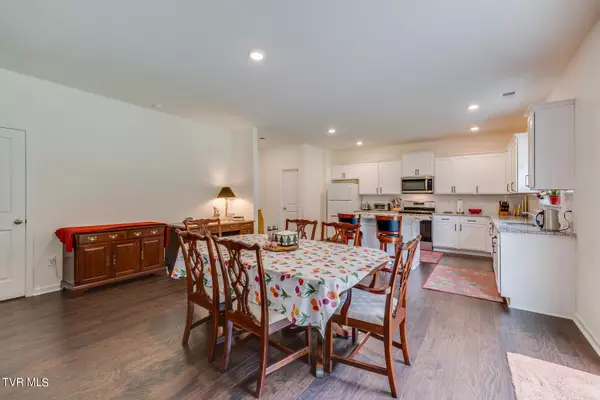
4 Beds
4 Baths
3,144 SqFt
4 Beds
4 Baths
3,144 SqFt
OPEN HOUSE
Sat Nov 16, 10:00am - 12:00pm
Key Details
Property Type Single Family Home
Sub Type Single Family Residence
Listing Status Active
Purchase Type For Sale
Square Footage 3,144 sqft
Price per Sqft $151
Subdivision The Cliffs At Boone Lake
MLS Listing ID 9969058
Style Contemporary,Patio Home
Bedrooms 4
Full Baths 3
Half Baths 1
HOA Fees $250/ann
HOA Y/N Yes
Total Fin. Sqft 3144
Originating Board Tennessee/Virginia Regional MLS
Year Built 2023
Lot Size 9,583 Sqft
Acres 0.22
Lot Dimensions 9,583
Property Description
Sought after subdivision, The Cliffs at Boone Lake, a family neighborhood convenient to Johnson City, Piney Flats, and Boones Creek area.
Home offers over 3,000 sq ft of living space with four bedrooms, office and
3 1/2 Baths.
Main level begins at the office with attractive glass doors. Continuing into
the home there is a bonus space adjoining the living room with cozy gas fireplace, open dining area and a kitchen boasting granite counter tops, large island and ample cabinet space.
Sliding glass doors leads to the backyard patio where you could sit, have your coffee and watch the deer.
Main floor also has half bath, pantry and spacious 2- car garage.
Driveway has been widened to support three cars.
Upstairs you will find the master suite with large bathroom and walk- in closet, 3 additional bedrooms, 2 full baths, laundry room and large loft area.
All bedrooms/loft are wired for lights/ceiling fans Move-in, pristine condition. D.R Horton recently installed Sod in the back and side yards. New washer, dryer, microwave, dishwasher, and gas range all convey.
Get with your agent today
Buyer/Buyers agent to verify all information.
Location
State TN
County Sullivan
Community The Cliffs At Boone Lake
Area 0.22
Zoning Res
Direction from TN 36s turn left onto carroll creek rd 3.4mi turn left onto 11E N 0.4 left onto Willmary rd 0.7mi then you turn left onto Rangewood rd 0.7mi turn left into the Cliffs will see wildlife circle
Interior
Interior Features Eat-in Kitchen, Granite Counters, Kitchen/Dining Combo, Open Floorplan, Pantry
Heating Central, Fireplace(s), Heat Pump
Cooling Central Air, Heat Pump
Flooring Carpet, Luxury Vinyl
Fireplaces Number 1
Fireplaces Type Gas Log
Fireplace Yes
Window Features Double Pane Windows
Appliance Dishwasher, Dryer, Gas Range, Microwave, Washer
Heat Source Central, Fireplace(s), Heat Pump
Laundry Electric Dryer Hookup, Gas Dryer Hookup
Exterior
Garage Concrete
Garage Spaces 2.0
Roof Type Asphalt,Shingle
Topography Level
Porch Covered, Front Patio
Parking Type Concrete
Total Parking Spaces 2
Building
Entry Level Two
Sewer Public Sewer
Water Public
Architectural Style Contemporary, Patio Home
Structure Type Stone Veneer,Vinyl Siding
New Construction No
Schools
Elementary Schools Mary Hughes
Middle Schools Sullivan East
High Schools Sullivan East
Others
Senior Community No
Tax ID 134j H 024.00
Acceptable Financing Cash, Conventional, FHA, THDA, USDA Loan, VA Loan
Listing Terms Cash, Conventional, FHA, THDA, USDA Loan, VA Loan







