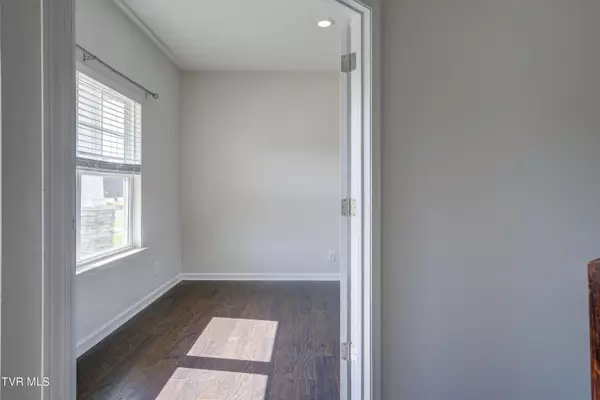
4 Beds
2 Baths
3,144 SqFt
4 Beds
2 Baths
3,144 SqFt
Key Details
Property Type Single Family Home
Sub Type Single Family Residence
Listing Status Active
Purchase Type For Sale
Square Footage 3,144 sqft
Price per Sqft $135
Subdivision The Cliffs At Boone Lake
MLS Listing ID 9969665
Style Contemporary
Bedrooms 4
Full Baths 2
HOA Y/N No
Total Fin. Sqft 3144
Originating Board Tennessee/Virginia Regional MLS
Year Built 2021
Lot Size 10,018 Sqft
Acres 0.23
Property Description
Upstairs, the second floor impresses with a spacious second living room, ideal for relaxation or entertainment. The large primary bedroom suite provides a private retreat, while three additional bedrooms, each with walk-in closets, share a full bath. Both levels of this exquisite home feature soaring 12-foot ceilings, enhancing the sense of space and elegance.
This home is a perfect blend of contemporary design and thoughtful functionality, offering a lifestyle of comfort and convenience in one of Piney Flats' most sought-after communities.Some of the information in this listing may have been obtained from a 3rd party and/or tax records and must be verified before assuming accuracy. Buyer(s) must verify all information.
Location
State TN
County Sullivan
Community The Cliffs At Boone Lake
Area 0.23
Zoning Residential
Direction From Bristol Highway, turn onto Wilmary Road. Turn left at stop sign onto Rangewood. Turn into The Cliffs at Boone Lake neighborhood then Left and then Right onto Coyote. House on Right
Interior
Interior Features Entrance Foyer, Granite Counters, Kitchen Island, Pantry, Walk-In Closet(s)
Heating Central, Fireplace(s), Heat Pump
Cooling Ceiling Fan(s), Central Air, Heat Pump
Flooring Carpet, Luxury Vinyl, Tile
Fireplaces Number 1
Fireplaces Type Gas Log, Living Room
Fireplace Yes
Window Features Double Pane Windows
Appliance Dishwasher, Disposal, Gas Range, Microwave, Refrigerator
Heat Source Central, Fireplace(s), Heat Pump
Laundry Electric Dryer Hookup, Washer Hookup
Exterior
Garage Driveway, Garage Door Opener
Garage Spaces 2.0
Utilities Available Natural Gas Connected, Sewer Connected, Water Connected
Roof Type Composition,Shingle
Topography Level
Porch Covered, Front Porch, Rear Patio
Parking Type Driveway, Garage Door Opener
Total Parking Spaces 2
Building
Entry Level Two
Foundation Slab
Sewer Public Sewer
Water Public
Architectural Style Contemporary
Structure Type Stone Veneer,Vinyl Siding
New Construction No
Schools
Elementary Schools Mary Hughes
Middle Schools Sullivan East
High Schools Sullivan East
Others
Senior Community No
Tax ID 134j A 041.00
Acceptable Financing Cash, Conventional, VA Loan
Listing Terms Cash, Conventional, VA Loan







