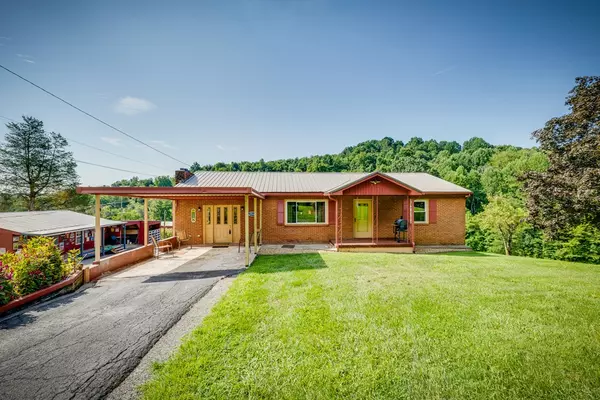
3 Beds
2 Baths
2,400 SqFt
3 Beds
2 Baths
2,400 SqFt
Key Details
Property Type Single Family Home
Sub Type Single Family
Listing Status Contingent
Purchase Type For Sale
Square Footage 2,400 sqft
Price per Sqft $112
MLS Listing ID 95846
Style Ranch
Bedrooms 3
Full Baths 2
Year Built 1969
Tax Year 2023
Lot Size 4.260 Acres
Acres 4.26
Property Description
Location
State VA
County Castlewood
Area Russell
Zoning Res
Direction From the intersection of Rt 19/58 at Hansonville, turn onto Rt 58 toward Castlewood for 8.7 miles. Turn left onto St Rt 609 (Copper Ridge Rd) for appx 4.3 miles. Property and sign on left.
Rooms
Basement Block, Completely Finished, Full Basement, Inside Entry, Outside Entry
Interior
Interior Features Vinyl Plank Floors
Hot Water Tankless
Heating Heat Pump
Cooling Heat Pump
Fireplaces Type Free Standing, Gas Log, One
Equipment Microwave, Range/Oven, Refrigerator
Window Features Insulated
Appliance Microwave, Range/Oven, Refrigerator
Heat Source Heat Pump
Exterior
Exterior Feature Brick
Garage Carport Attached, Carport Detached
Garage Description 2.00
Waterfront Creek
Waterfront Description Creek
View Garden Area
Roof Type Metal
Porch Open Deck
Parking Type Carport Attached, Carport Detached
Building
Lot Description Clear, Level, Mini Farm, Rolling/Sloping, View
Building Description Brick, Ranch
Faces From the intersection of Rt 19/58 at Hansonville, turn onto Rt 58 toward Castlewood for 8.7 miles. Turn left onto St Rt 609 (Copper Ridge Rd) for appx 4.3 miles. Property and sign on left.
Foundation Block, Completely Finished, Full Basement, Inside Entry, Outside Entry
Sewer Septic System
Water Well
Structure Type Brick
Schools
Elementary Schools Castlewood
Middle Schools Castlewood
High Schools Castlewood
Others
SqFt Source Public Records







