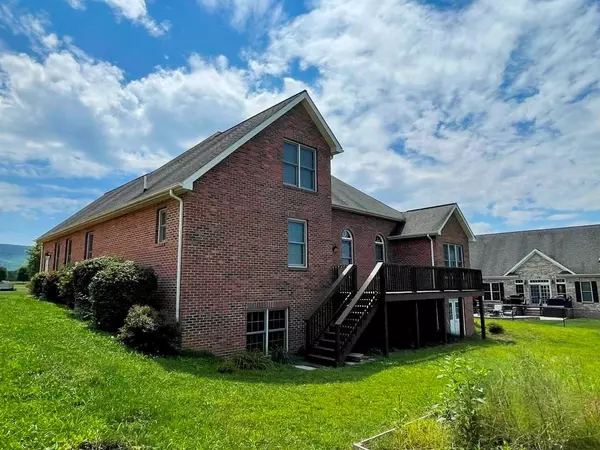
4 Beds
3 Baths
2,368 SqFt
4 Beds
3 Baths
2,368 SqFt
Key Details
Property Type Single Family Home
Sub Type Single Family
Listing Status Active
Purchase Type For Sale
Square Footage 2,368 sqft
Price per Sqft $221
Subdivision King Hills
MLS Listing ID 95872
Style Contemporary
Bedrooms 4
Full Baths 3
Year Built 2007
Tax Year 2024
Lot Size 0.360 Acres
Acres 0.36
Property Description
Location
State VA
County Wytheville
Area Wythe
Zoning R-1
Direction From I-81 Exit 73 which becomes Main Street, veer right to continue on W Main Street, property on right, the 2nd home once entering King Hills Subdivision
Rooms
Basement Block, Full Basement, Outside Entry, Unfinished, Walk Out
Interior
Interior Features Carpet Floors, Ceiling Fan(s), Tile Floors, Vaulted Ceiling(s), Walk-in Closets, Wood Floors
Hot Water Electric
Heating Heat Pump
Cooling Heat Pump
Fireplaces Type Gas Log, One
Equipment Dishwasher, Dryer, Garbage Disposal, Microwave, Range/Oven, Refrigerator, Washer
Window Features Insulated,Vinyl
Appliance Dishwasher, Dryer, Garbage Disposal, Microwave, Range/Oven, Refrigerator, Washer
Heat Source Heat Pump
Exterior
Exterior Feature Brick
Garage Garage Attached
Garage Description 2.00
Waterfront None
Waterfront Description None
View Garden Area, Mature Trees
Roof Type Shingle
Porch Open Deck, Porch Covered
Parking Type Garage Attached
Building
Lot Description Clear, Level, View
Building Description Brick, Contemporary
Faces From I-81 Exit 73 which becomes Main Street, veer right to continue on W Main Street, property on right, the 2nd home once entering King Hills Subdivision
Foundation Block, Full Basement, Outside Entry, Unfinished, Walk Out
Sewer Public Sewer
Water Public
Structure Type Brick
Schools
Elementary Schools Spiller
Middle Schools Scott Memorial
High Schools George Wythe
Others
SqFt Source Agent Measured







