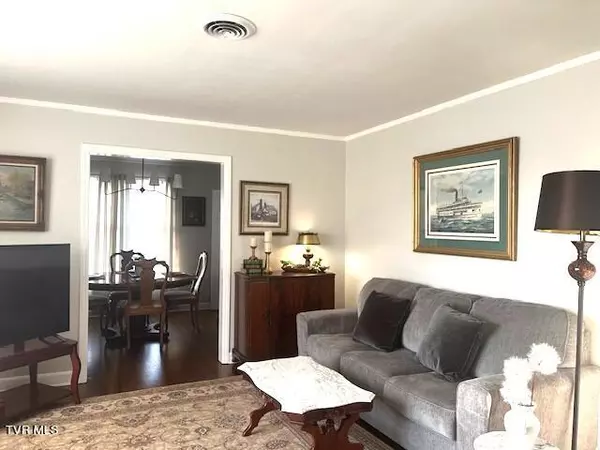
4 Beds
3 Baths
2,969 SqFt
4 Beds
3 Baths
2,969 SqFt
Key Details
Property Type Single Family Home
Sub Type Single Family Residence
Listing Status Pending
Purchase Type For Sale
Square Footage 2,969 sqft
Price per Sqft $110
Subdivision Not Listed
MLS Listing ID 9970205
Style Ranch,Traditional
Bedrooms 4
Full Baths 3
HOA Y/N No
Total Fin. Sqft 2969
Originating Board Tennessee/Virginia Regional MLS
Year Built 1962
Lot Dimensions 128 x 130
Property Description
The heart of this home is the eat-in kitchen, featuring brand-new stainless steel appliances, gleaming granite countertops, and ample space for casual dining. With three generously sized bedrooms and three full baths, this home provides comfort and privacy for everyone. The primary suite, located on the main level, has an updated bathroom complete with a stylish tiled walk-in shower. The additional bedrooms are equally impressive, each offering plenty of space and large closets.
The fully finished basement is a versatile space with lots of potential. It includes a cozy room with a fireplace and a gas heater, ideal for a family room or entertainment area with access to a patio overlooking the mountains. There is another expansive room that could easily serve as an extra bedroom or multipurpose space. A full bath with a shower and a sizable laundry room add to the convenience.
Nestled in one of Gate City's most established neighborhoods, this home offers a blend of history and modern living, with easy access to downtown and local schools. Whether you're looking to settle in immediately, or add your personal touch, this property is a rare find with endless possibilities. Don't miss your chance to make it yours—schedule your visit today.
Location
State VA
County Scott
Community Not Listed
Zoning Rs
Direction Take US 23 toward VA. Continue to the first Gate City, exit onto Kane St. Take a right onto Solon St continue up the hill, cross Jackson St, and continue on Solon St to Quillen Drive, continue on the circle the house is on the left.
Rooms
Basement Finished, Full, Garage Door, Heated, Walk-Out Access
Interior
Interior Features Eat-in Kitchen, Entrance Foyer, Granite Counters, Kitchen/Dining Combo, Pantry, Remodeled
Heating Heat Pump, Propane
Cooling Heat Pump
Flooring Hardwood, Vinyl
Fireplaces Type Basement
Fireplace Yes
Window Features Double Pane Windows,Storm Window(s)
Appliance Dishwasher, Electric Range, Refrigerator
Heat Source Heat Pump, Propane
Laundry Electric Dryer Hookup, Washer Hookup
Exterior
Garage Asphalt, Garage Door Opener
Garage Spaces 2.0
Amenities Available Landscaping
View Mountain(s)
Roof Type Composition
Topography Rolling Slope, Sloped
Porch Covered, Front Porch, Patio, Side Porch
Parking Type Asphalt, Garage Door Opener
Total Parking Spaces 2
Building
Entry Level Two
Foundation Block
Sewer Public Sewer
Water Public
Architectural Style Ranch, Traditional
Structure Type Brick,Vinyl Siding
New Construction No
Schools
Elementary Schools Shoemaker
Middle Schools Gate City
High Schools Gate City
Others
Senior Community No
Tax ID 146a3 3 15
Acceptable Financing Cash, Conventional, FHA, VA Loan
Listing Terms Cash, Conventional, FHA, VA Loan







