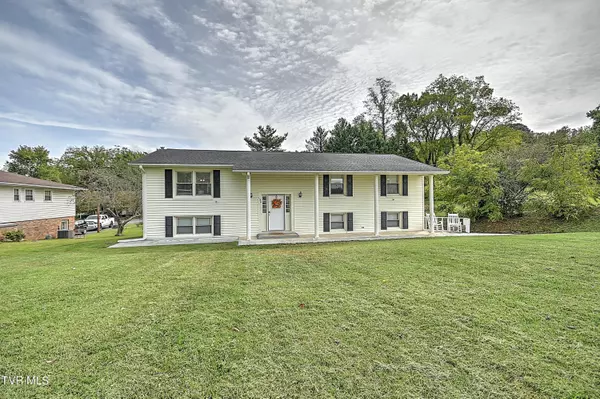
4 Beds
3 Baths
2,080 SqFt
4 Beds
3 Baths
2,080 SqFt
OPEN HOUSE
Sat Nov 23, 1:00pm - 3:00pm
Key Details
Property Type Single Family Home
Sub Type Single Family Residence
Listing Status Active
Purchase Type For Sale
Square Footage 2,080 sqft
Price per Sqft $180
Subdivision Not In Subdivision
MLS Listing ID 9971133
Style Split Foyer
Bedrooms 4
Full Baths 2
Half Baths 1
HOA Y/N No
Total Fin. Sqft 2080
Originating Board Tennessee/Virginia Regional MLS
Year Built 1974
Lot Size 0.390 Acres
Acres 0.39
Lot Dimensions 88.66 X172.69
Property Description
Location
State TN
County Washington
Community Not In Subdivision
Area 0.39
Zoning Residential
Direction Head north on US-321 N toward Tweetsie Trail 0.2 mi Turn left onto TN-91 S 0.4 mi Continue straight to stay on TN-91 S 0.2 mi Turn right onto Taylortown Rd 0.5 mi Turn right onto Jim Buck Rd
Rooms
Basement Exterior Entry, Finished, Heated, Interior Entry, Partial Cool, Partially Finished, Walk-Out Access
Interior
Interior Features Entrance Foyer, Pantry, Utility Sink
Heating Central, Heat Pump
Cooling Ceiling Fan(s), Central Air
Flooring Carpet, Ceramic Tile, Hardwood, Laminate
Fireplaces Number 2
Fireplaces Type Basement, Brick, Living Room
Equipment Satellite Dish
Fireplace Yes
Window Features Double Pane Windows,Storm Window(s)
Appliance Dishwasher, Electric Range, Microwave, Refrigerator
Heat Source Central, Heat Pump
Laundry Electric Dryer Hookup, Washer Hookup
Exterior
Exterior Feature Garden
Garage RV Access/Parking, Deeded, Driveway, Asphalt, Attached, Concrete, Garage Door Opener
Garage Spaces 2.0
Community Features Fishing
Utilities Available Cable Available, Electricity Available, Electricity Connected, Phone Available, Phone Connected, Water Available, Water Connected, Cable Connected
Roof Type Shingle
Topography Cleared, Level
Porch Back, Covered, Deck, Front Porch
Parking Type RV Access/Parking, Deeded, Driveway, Asphalt, Attached, Concrete, Garage Door Opener
Total Parking Spaces 2
Building
Entry Level Two,Multi/Split
Foundation Block
Sewer Private Sewer, Septic Tank
Water At Road, Public
Architectural Style Split Foyer
Structure Type Vinyl Siding
New Construction No
Schools
Elementary Schools Central
Middle Schools Central
High Schools Happy Valley
Others
Senior Community No
Tax ID 048a B 006.00
Acceptable Financing Cash, Conventional, FHA, THDA, USDA Loan, VA Loan
Listing Terms Cash, Conventional, FHA, THDA, USDA Loan, VA Loan







