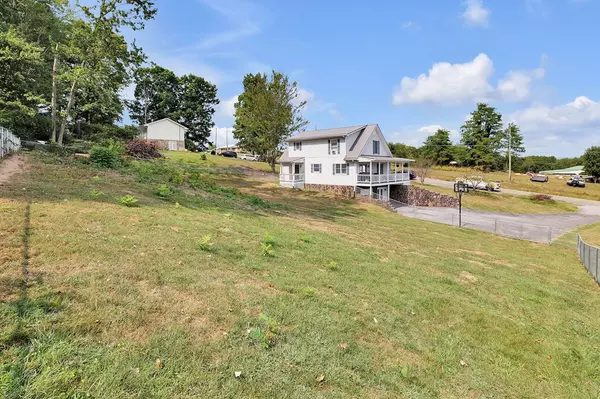
5 Beds
2 Baths
2,014 SqFt
5 Beds
2 Baths
2,014 SqFt
Key Details
Property Type Single Family Home
Sub Type Single Family
Listing Status Active
Purchase Type For Sale
Square Footage 2,014 sqft
Price per Sqft $171
Subdivision Mcclure Estates
MLS Listing ID 97253
Style Cape Cod
Bedrooms 5
Full Baths 2
Year Built 1994
Tax Year 2023
Lot Size 0.520 Acres
Acres 0.52
Property Description
Location
State VA
County Chilhowie
Area Smyth
Zoning R
Direction From Abingdon I-81 NB take exit 35, turn right onto Whitetop Road, 3.7 miles turn left onto st clairs creek rd. 1.7 miles turn right onto Woodside dr, .2 miles house will be on your left.
Rooms
Basement Full Basement, Partial Finished
Interior
Interior Features Ceiling Fan(s), Dry Wall, Tile Floors, Wood Floors
Hot Water Electric
Heating Heat Pump
Cooling Heat Pump
Fireplaces Type None
Equipment Dishwasher, Range Hood, Range/Oven, Refrigerator
Window Features Insulated
Appliance Dishwasher, Range Hood, Range/Oven, Refrigerator
Heat Source Heat Pump
Exterior
Exterior Feature Vinyl Siding
Garage Garage Attached
Garage Description 1.00
Waterfront None
Waterfront Description None
View None
Roof Type Metal
Porch Covered Deck
Parking Type Garage Attached
Building
Lot Description Clear
Building Description Vinyl Siding, Cape Cod
Faces From Abingdon I-81 NB take exit 35, turn right onto Whitetop Road, 3.7 miles turn left onto st clairs creek rd. 1.7 miles turn right onto Woodside dr, .2 miles house will be on your left.
Foundation Full Basement, Partial Finished
Sewer Septic System
Water Public
Structure Type Vinyl Siding
Schools
Elementary Schools Chilhowie
Middle Schools Chilhowie
High Schools Chilhowie
Others
SqFt Source CRS







