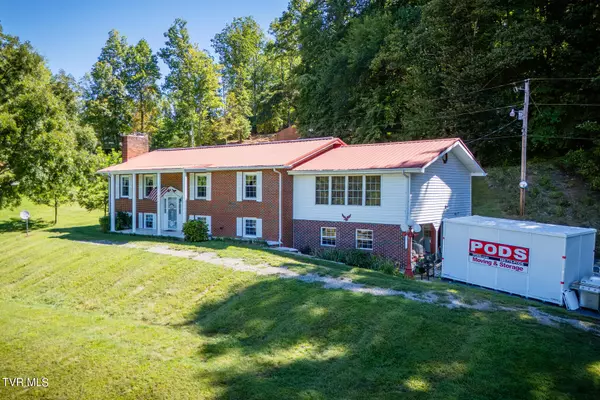
3 Beds
2 Baths
3,360 SqFt
3 Beds
2 Baths
3,360 SqFt
Key Details
Property Type Single Family Home
Sub Type Single Family Residence
Listing Status Active
Purchase Type For Sale
Square Footage 3,360 sqft
Price per Sqft $114
Subdivision Not In Subdivision
MLS Listing ID 9971277
Style Split Foyer
Bedrooms 3
Full Baths 2
HOA Y/N No
Total Fin. Sqft 3360
Originating Board Tennessee/Virginia Regional MLS
Year Built 1969
Lot Size 1.310 Acres
Acres 1.31
Property Description
The home includes a 2-car garage and an additional 2-car drive-under covered area, plus ample parking on the paved driveway.
You'll also find plenty of storage with three large sheds, a separate enclosed garage/storage area, and a greenhouse perfect for gardening enthusiasts. A bonus room that offers walk-out access to its own deck, washer/dryer hookups, a sink, two large closets, and a gas fireplace—ideal for extended family or guests.
The sunroom, complete with a gas fireplace and walk-out access to the backyard, provides a comfortable space to relax year-round.
Recent updates include a durable metal roof and energy-efficient double-pane windows throughout, all installed within the last 8 years. Gas HVAC was replaced 6 years ago. A recent survey of the property has been completed.
This home is ready to welcome its next owner—offering plenty of space and flexibility to meet all your needs! Schedule your showing today. The field in front of the home does not convey with the purchase of the property. Please ask your agent for the survey to see where the lot lines are. ALL INFORMATION DEEMED RELIABLE BUT NOT GUARANTEED, BUYERS AGENTS/BUYERS TO VERIFY ALL INFORMATION HEREIN.
Location
State TN
County Carter
Community Not In Subdivision
Area 1.31
Zoning Residential
Direction Off of Mary Patton Hwy drive about 4 miles and turn left onto Gap Creek Rd less than a mile turn right onto Marion Branch Rd SEE SIGN GPS FRIENDLY
Rooms
Other Rooms Greenhouse, Shed(s), Storage
Basement Finished, Heated, Walk-Out Access
Interior
Interior Features Handicap Modified, Kitchen/Dining Combo
Heating Central, Fireplace(s), Heat Pump, Propane
Cooling Central Air, Heat Pump
Flooring Carpet, Hardwood, Tile
Fireplaces Number 4
Fireplaces Type Basement, Gas Log, Insert, Living Room, See Remarks
Fireplace Yes
Window Features Double Pane Windows
Appliance Dishwasher, Dryer, Microwave, Refrigerator, Washer
Heat Source Central, Fireplace(s), Heat Pump, Propane
Laundry Electric Dryer Hookup, Washer Hookup
Exterior
Garage Deeded, Driveway, Asphalt, Carport
Garage Spaces 2.0
Carport Spaces 2
Utilities Available Propane, Water Connected, Cable Connected
Amenities Available Landscaping
View Mountain(s)
Roof Type Metal
Topography Sloped
Porch Back, Deck, Front Patio
Parking Type Deeded, Driveway, Asphalt, Carport
Total Parking Spaces 2
Building
Sewer Septic Tank
Water Public
Architectural Style Split Foyer
Structure Type Brick,Vinyl Siding
New Construction No
Schools
Elementary Schools Happy Valley
Middle Schools Happy Valley
High Schools Happy Valley
Others
Senior Community No
Tax ID 065 090.00
Acceptable Financing Cash, Conventional, USDA Loan, VA Loan
Listing Terms Cash, Conventional, USDA Loan, VA Loan







