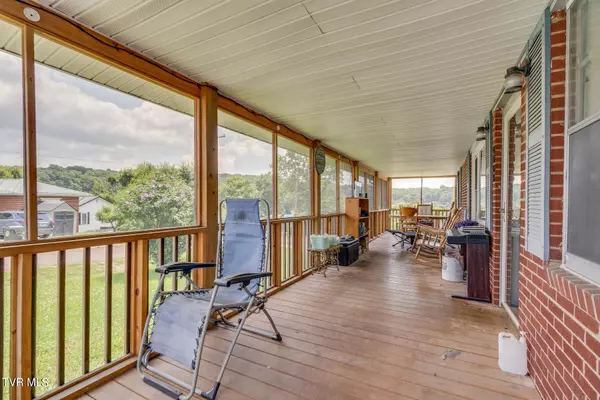
2 Beds
2 Baths
1,040 SqFt
2 Beds
2 Baths
1,040 SqFt
Key Details
Property Type Single Family Home
Sub Type Single Family Residence
Listing Status Pending
Purchase Type For Sale
Square Footage 1,040 sqft
Price per Sqft $192
Subdivision Longview
MLS Listing ID 9971304
Style Raised Ranch
Bedrooms 2
Full Baths 1
Half Baths 1
HOA Y/N No
Total Fin. Sqft 1040
Originating Board Tennessee/Virginia Regional MLS
Year Built 1960
Lot Size 0.370 Acres
Acres 0.37
Lot Dimensions 74' x 148' x 142' x 164'
Property Description
The property includes dual driveways and a carport, providing ample off-street parking for convenience. Additionally, two storage sheds offer extra space for all your storage needs.
With its desirable features and great location, this home is ready to be transformed into something truly special. Don't miss out on this chance to invest or make it your own. Schedule your viewing today!
Location
State TN
County Hamblen
Community Longview
Area 0.37
Zoning Household Units
Direction From Buffalo Trl turn left onto Devault Street. Driveway is actually on Devault Way.
Rooms
Other Rooms Shed(s)
Basement Concrete, Exterior Entry, Interior Entry, Partially Finished, Plumbed
Interior
Heating Heat Pump
Cooling Heat Pump
Flooring Concrete, Hardwood, Laminate
Appliance Built-In Electric Oven, Cooktop, Refrigerator
Heat Source Heat Pump
Exterior
Garage Carport, Concrete
Carport Spaces 1
Utilities Available Electricity Connected, Sewer Connected, Water Connected
View Mountain(s)
Roof Type Composition,Shingle
Topography Level, Sloped
Porch Front Porch, Screened
Parking Type Carport, Concrete
Building
Entry Level Two
Sewer Public Sewer
Water Public
Architectural Style Raised Ranch
Structure Type Brick
New Construction No
Schools
Elementary Schools Fairview-Tn
Middle Schools Meadowview
High Schools Morristown East
Others
Senior Community No
Tax ID 025p B 032.00
Acceptable Financing Cash, Conventional, FHA, VA Loan
Listing Terms Cash, Conventional, FHA, VA Loan







