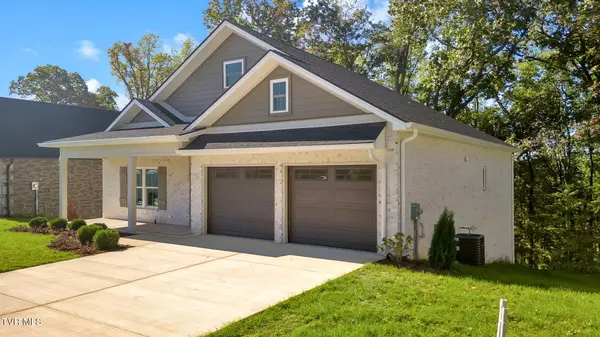
3 Beds
3 Baths
2,970 SqFt
3 Beds
3 Baths
2,970 SqFt
Key Details
Property Type Single Family Home
Sub Type PUD
Listing Status Active
Purchase Type For Sale
Square Footage 2,970 sqft
Price per Sqft $223
Subdivision Ivy Trace
MLS Listing ID 9972228
Style Patio Home
Bedrooms 3
Full Baths 3
HOA Fees $125/mo
HOA Y/N Yes
Total Fin. Sqft 2970
Originating Board Tennessee/Virginia Regional MLS
Year Built 2024
Lot Size 3,920 Sqft
Acres 0.09
Lot Dimensions 50x82
Property Description
Location
State TN
County Washington
Community Ivy Trace
Area 0.09
Zoning Residential
Direction Directions: From Jonesborough main red light take 11E towards the Washington County courthouse. Turn right on Tiger Way, then right at yield sign onto N Cherokee Rd. Top of hill and turn right into Ivy Trace. Go to end of road, and home on the left. see sign
Rooms
Basement Partially Finished
Interior
Interior Features Kitchen Island, Open Floorplan, Pantry
Heating Natural Gas
Cooling Central Air
Flooring Ceramic Tile, Hardwood, Luxury Vinyl
Fireplaces Number 1
Fireplaces Type Great Room
Fireplace Yes
Window Features Insulated Windows
Appliance Dishwasher, Electric Range, Microwave, Refrigerator
Heat Source Natural Gas
Laundry Electric Dryer Hookup, Washer Hookup
Exterior
Garage Garage Door Opener
Garage Spaces 2.0
Amenities Available Landscaping
Roof Type Shingle
Topography Rolling Slope
Porch Back, Covered, Screened
Parking Type Garage Door Opener
Total Parking Spaces 2
Building
Sewer Public Sewer
Water Public
Architectural Style Patio Home
Structure Type Brick,HardiPlank Type
New Construction Yes
Schools
Elementary Schools Jonesborough
Middle Schools Jonesborough
High Schools David Crockett
Others
Senior Community No
Tax ID 052p C 030.00
Acceptable Financing Cash, Conventional, FHA, VA Loan
Listing Terms Cash, Conventional, FHA, VA Loan







