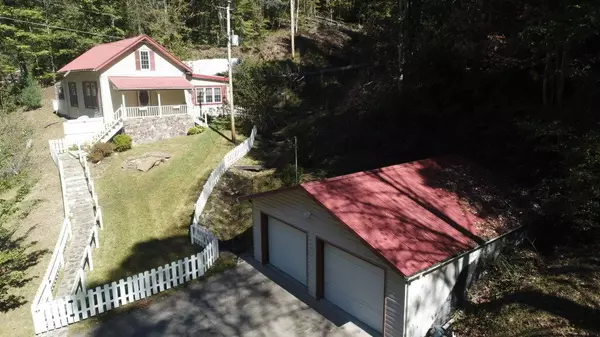
2 Beds
2 Baths
1,164 SqFt
2 Beds
2 Baths
1,164 SqFt
Key Details
Property Type Single Family Home
Sub Type Single Family
Listing Status Active
Purchase Type For Sale
Square Footage 1,164 sqft
Price per Sqft $171
MLS Listing ID 97557
Style Traditional
Bedrooms 2
Full Baths 2
Year Built 1925
Tax Year 2024
Lot Size 1.090 Acres
Acres 1.09
Lot Dimensions 1.09
Property Description
Location
State VA
County Washington County
Area Washington-Va
Zoning A2
Direction Take I-81 to Exit 17, take 75S for 2 miles, left on Fremont Lane, home on right.
Rooms
Basement Block
Interior
Interior Features Ceiling Fan(s), Dry Wall, Jet Tub, Paneling, Tile Floors, Vaulted Ceiling(s), Wood Floors
Hot Water Electric
Heating Heat Pump
Cooling Heat Pump
Fireplaces Type Gas Log
Equipment Gas Range, Microwave, Refrigerator
Window Features Insulated
Appliance Gas Range, Microwave, Refrigerator
Heat Source Heat Pump
Exterior
Exterior Feature Vinyl Siding
Garage Garage Detached
Garage Description 2.00
Waterfront None
Waterfront Description None
View Mature Trees, Other-See Remarks
Roof Type Metal
Porch Open Deck, Porch Covered
Parking Type Garage Detached
Building
Lot Description Clear, Rolling/Sloping, Secluded
Building Description Vinyl Siding, Traditional
Faces Take I-81 to Exit 17, take 75S for 2 miles, left on Fremont Lane, home on right.
Foundation Block
Sewer Septic System
Water Public
Structure Type Vinyl Siding
Schools
Elementary Schools Watauga
Middle Schools E B Stanley
High Schools Abingdon
Others
SqFt Source CRS







