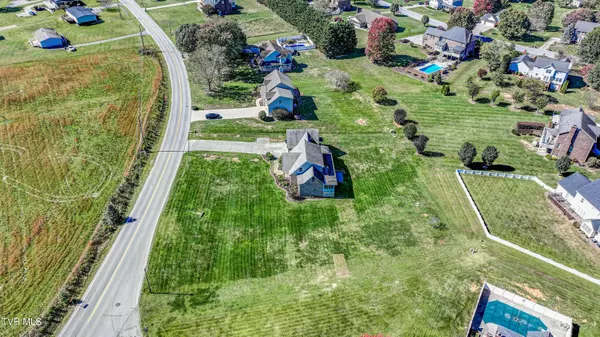
5 Beds
3 Baths
4,629 SqFt
5 Beds
3 Baths
4,629 SqFt
Key Details
Property Type Single Family Home
Sub Type Single Family Residence
Listing Status Active
Purchase Type For Sale
Square Footage 4,629 sqft
Price per Sqft $140
Subdivision Not In Subdivision
MLS Listing ID 9972493
Style Cape Cod
Bedrooms 5
Full Baths 2
Half Baths 1
HOA Y/N No
Total Fin. Sqft 4629
Originating Board Tennessee/Virginia Regional MLS
Year Built 1993
Lot Size 0.990 Acres
Acres 0.99
Lot Dimensions 213.85 X 224.32 IRR
Property Description
Location
State TN
County Sullivan
Community Not In Subdivision
Area 0.99
Zoning RS
Direction From I-26 - Take 81 S to Tri-Cities Crossing - Turn Right on Kendricks Creek Rd - Immediate Left on Cox Hollow Rd - Stay Left at the fork onto Snapps Ferry Rd - Home is on the Right - See Sign.
Rooms
Basement Garage Door, Partially Finished, Walk-Out Access, Workshop
Interior
Interior Features Primary Downstairs, Built-in Features, Eat-in Kitchen, Entrance Foyer, Granite Counters, Pantry, Radon Mitigation System, Remodeled, Soaking Tub, Utility Sink, Walk-In Closet(s), See Remarks
Heating Fireplace(s), Heat Pump
Cooling Heat Pump
Flooring Carpet, Hardwood, Tile
Fireplaces Number 1
Fireplaces Type Den, Gas Log
Fireplace Yes
Window Features Double Pane Windows
Heat Source Fireplace(s), Heat Pump
Laundry Electric Dryer Hookup, Washer Hookup
Exterior
Exterior Feature See Remarks
Garage Driveway, Attached, Concrete
Garage Spaces 2.0
Amenities Available Landscaping
Roof Type Shingle
Topography Level
Porch Back, Rear Patio
Parking Type Driveway, Attached, Concrete
Total Parking Spaces 2
Building
Entry Level Two
Sewer Public Sewer
Water Public
Architectural Style Cape Cod
Structure Type Brick,Vinyl Siding
New Construction No
Schools
Elementary Schools John Adams
Middle Schools Robinson
High Schools Dobyns Bennett
Others
Senior Community No
Tax ID 119g B 006.00
Acceptable Financing Cash, Conventional, FHA, VA Loan
Listing Terms Cash, Conventional, FHA, VA Loan







