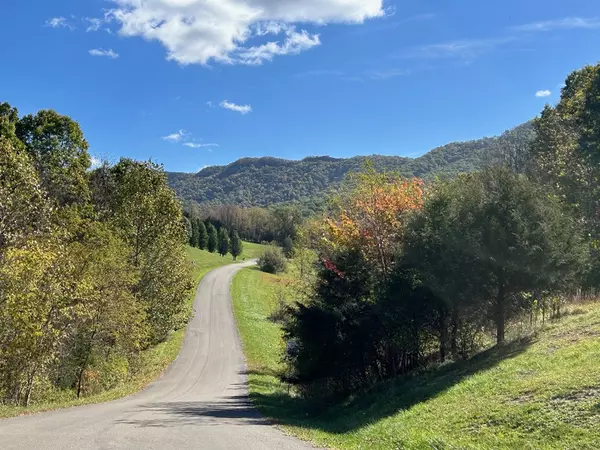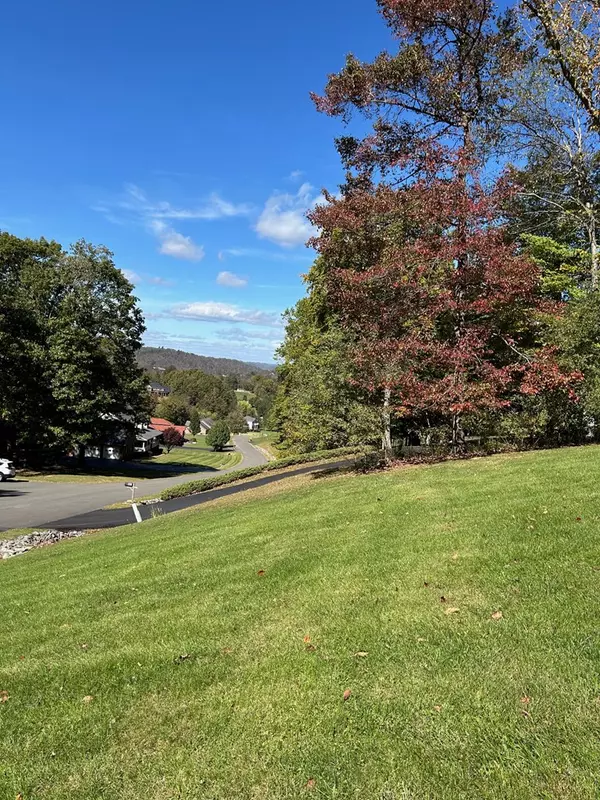
5 Beds
3.5 Baths
2,579 SqFt
5 Beds
3.5 Baths
2,579 SqFt
Key Details
Property Type Single Family Home
Sub Type Single Family
Listing Status Active
Purchase Type For Sale
Square Footage 2,579 sqft
Price per Sqft $205
Subdivision Forest Hills
MLS Listing ID 97684
Style Traditional
Bedrooms 5
Full Baths 3
Half Baths 1
Year Built 2006
Tax Year 2023
Lot Size 0.790 Acres
Acres 0.79
Lot Dimensions 0.79
Property Description
Location
State VA
County Tazewell
Area Tazewell
Zoning Res
Direction Route 19 N toward Pounding Mill, take 460E, right on 610 (Indian Paint Road), go 0.5 mile, left on Forest Hills Drive, house is on the left.
Rooms
Basement Block, Outside Entry, Slab
Interior
Interior Features Carpet Floors, Ceiling Fan(s), Dry Wall, Jet Tub, Shelving, Tray Ceiling, Tile Floors, Vaulted Ceiling(s), Walk-in Closets, Wood Floors
Hot Water Electric
Heating Heat Pump
Cooling Electric
Fireplaces Type Gas Log, Masonry
Equipment Dishwasher, Microwave, Range/Oven, Refrigerator, Water Filter
Window Features Insulated,Tilt Windows
Appliance Dishwasher, Microwave, Range/Oven, Refrigerator, Water Filter
Heat Source Heat Pump
Exterior
Exterior Feature Vinyl Siding
Garage Garage Attached, Garage Detached
Garage Description 2.00
Waterfront None
Waterfront Description None
View Garden Area, Outdoor Lighting
Roof Type Shingle
Porch Covered Deck, Open Deck, Porch Covered
Parking Type Garage Attached, Garage Detached
Building
Lot Description Clear, Cul-de-Sac, Rolling/Sloping
Building Description Vinyl Siding, Traditional
Faces Route 19 N toward Pounding Mill, take 460E, right on 610 (Indian Paint Road), go 0.5 mile, left on Forest Hills Drive, house is on the left.
Foundation Block, Outside Entry, Slab
Sewer Septic System
Water Well
Structure Type Vinyl Siding
Schools
Elementary Schools Cedar Bluff
Middle Schools Richlands
High Schools Richlands
Others
SqFt Source Appraisal







