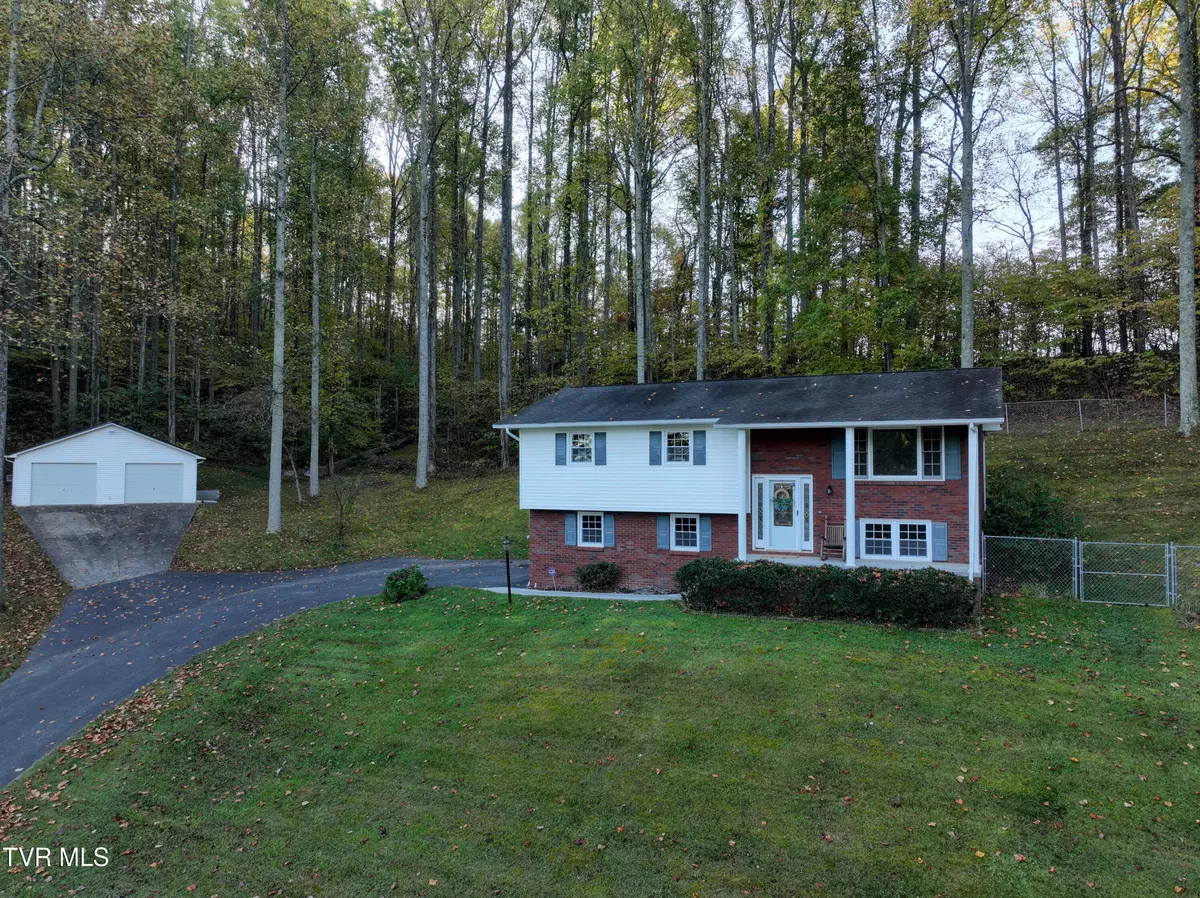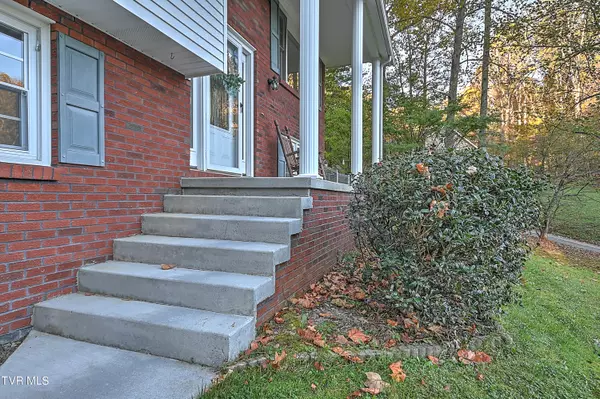
3 Beds
2 Baths
1,598 SqFt
3 Beds
2 Baths
1,598 SqFt
Key Details
Property Type Single Family Home
Sub Type Single Family Residence
Listing Status Pending
Purchase Type For Sale
Square Footage 1,598 sqft
Price per Sqft $187
Subdivision Stonebrook
MLS Listing ID 9972668
Style Split Foyer
Bedrooms 3
Full Baths 2
HOA Y/N No
Total Fin. Sqft 1598
Originating Board Tennessee/Virginia Regional MLS
Year Built 1986
Lot Size 1.650 Acres
Acres 1.65
Lot Dimensions 66x516x499x235
Property Description
Welcome home to this beautifully maintained split-foyer, nestled on 1.65 private acres at the end of a quiet cul-de-sac. This 3-bedroom, 2-bath home offers the perfect blend of tranquility and convenience with county-only taxes.
Step inside to a bright and airy living space with an open floor plan, ideal for everyday living and entertaining. The kitchen boasts ample cabinet space, granite counters and connects seamlessly to the dining area and back deck, perfect for enjoying those peaceful backyard views.
One of the standout features is the versatile lower-level den, offering the flexibility to serve as a cozy second living room, a home office, or even a potential 4th bedroom—making it easy to adapt to your lifestyle and needs.
The property features not one but two garages—a detached 2-car garage for all your storage and workshop needs, as well as a convenient 2-car drive-under garage. With plenty of parking, this home is a dream for those with multiple vehicles or hobbies requiring extra space.
Outside, you'll find expansive, usable land, perfect for outdoor activities, gardening, or simply enjoying the serene surroundings. Located in a low-traffic, cul-de-sac setting, this home offers both privacy and community charm.
This is your opportunity to enjoy spacious living, flexible options, and low taxes while still being just a short drive from local amenities.
All information believed to be accurate but not guaranteed.
Location
State TN
County Sullivan
Community Stonebrook
Area 1.65
Zoning A2
Direction GPS friendly. From Hwy 11E heading from JC to Bristol, exit to 394 and turn right, turn right on to White Top Rd, Right on to Pine Laurel and home is at the end of the road.
Rooms
Basement Partially Finished
Interior
Interior Features Entrance Foyer, Granite Counters, Kitchen/Dining Combo
Heating Heat Pump, Natural Gas
Cooling Heat Pump
Flooring Carpet, Laminate
Window Features Double Pane Windows
Appliance Dishwasher, Electric Range, Microwave, Refrigerator
Heat Source Heat Pump, Natural Gas
Laundry Electric Dryer Hookup, Washer Hookup
Exterior
Garage Asphalt, Attached, Detached, Garage Door Opener
Garage Spaces 4.0
Roof Type Shingle
Topography Sloped
Porch Back, Covered, Deck, Front Porch
Parking Type Asphalt, Attached, Detached, Garage Door Opener
Total Parking Spaces 4
Building
Sewer Septic Tank
Water Public
Architectural Style Split Foyer
Structure Type Brick,Vinyl Siding
New Construction No
Schools
Elementary Schools Bluff City
Middle Schools Sullivan East
High Schools Sullivan East
Others
Senior Community No
Tax ID 082d D 016.00
Acceptable Financing Cash, Conventional, FHA, VA Loan
Listing Terms Cash, Conventional, FHA, VA Loan







