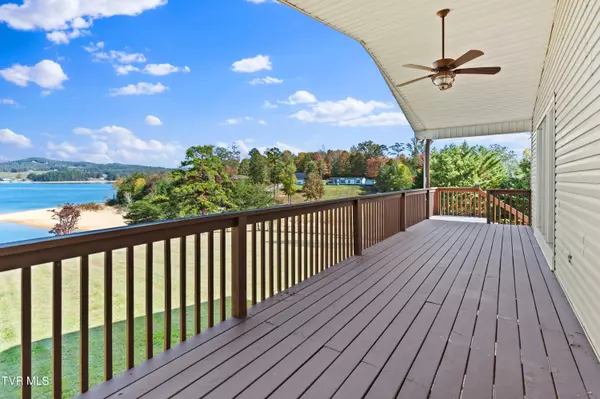
2 Beds
1 Bath
928 SqFt
2 Beds
1 Bath
928 SqFt
Key Details
Property Type Single Family Home
Sub Type Single Family Residence
Listing Status Pending
Purchase Type For Sale
Square Footage 928 sqft
Price per Sqft $684
Subdivision Not Listed
MLS Listing ID 9972672
Style Cottage,Raised Ranch
Bedrooms 2
Full Baths 1
HOA Y/N No
Total Fin. Sqft 928
Originating Board Tennessee/Virginia Regional MLS
Year Built 2001
Lot Size 1.800 Acres
Acres 1.8
Lot Dimensions Irregular 1.8 acres
Property Description
Inside, you'll find an open floor plan that's perfect for hosting family and friends or just enjoying a quiet evening by the lake. Step out onto the covered front porch, where you can sit back, relax, and soak in the changing beauty of the seasons. Each view feels like a new masterpiece, with the lakefront scenery as your backdrop.
The gently sloping lot leads down to nearly 200 feet of shoreline, and your own private dock, complete with a concrete boat ramp, offers easy access to the water for boating, fishing, or just enjoying the tranquility of the lake.
The home also includes a full, unfinished basement, offering plenty of potential for future expansion or extra storage space for all your needs. Whether you dream of creating additional living space, a workshop, or a rec room, the possibilities are endless.
If you need extra room for all your gear, the 32x42.5x12 garage, built in 2020, has you covered. Equipped with electricity and heat, it's ready to store your boat, ATV, or any other toys you might have. Plus, there are 2 RV hookups on the property, making it easy to host family or friends.
For added peace of mind, the entire property is fully fenced with a gated entry, providing a sense of security while you enjoy your lakeside retreat. Whether you're looking for a weekend getaway or a full-time home, this property has it all—views, space, and endless possibilities for making lasting memories by the water.
Location
State TN
County Grainger
Community Not Listed
Area 1.8
Zoning R
Direction 25E N to left on Lakeshore Rd cross bridge and take left on Muskogee to stop sign then turn left onto Moneton Ln. Home at the end of the cul d sac. Sign near gated entry. For GPS directions use address (2101 Cherokee Dr)
Rooms
Basement Concrete, Exterior Entry, Unfinished
Interior
Interior Features Eat-in Kitchen, Laminate Counters, Open Floorplan
Heating Central, Electric, Electric
Cooling Ceiling Fan(s), Central Air
Flooring Carpet, Laminate
Window Features Double Pane Windows
Appliance Electric Range, Refrigerator
Heat Source Central, Electric
Laundry Electric Dryer Hookup, Washer Hookup
Exterior
Exterior Feature Dock, Pasture
Garage Asphalt, Parking Pad
Garage Spaces 1.0
Amenities Available Landscaping
Waterfront Yes
Waterfront Description Lake Front,Lake Privileges
View Water
Roof Type Asphalt
Topography Cleared, Level, Pasture, Rolling Slope
Porch Covered, Front Porch, Porch
Parking Type Asphalt, Parking Pad
Total Parking Spaces 1
Building
Entry Level One
Sewer Septic Tank
Water Well
Architectural Style Cottage, Raised Ranch
Structure Type Stucco,Vinyl Siding
New Construction No
Schools
Elementary Schools Bean Station
Middle Schools Rutledge
High Schools Grainger Co.
Others
Senior Community No
Tax ID 052d B 019.00
Acceptable Financing Cash, Conventional, FHA, VA Loan
Listing Terms Cash, Conventional, FHA, VA Loan







