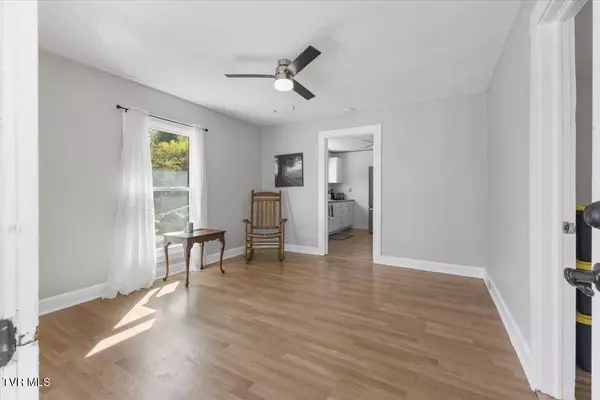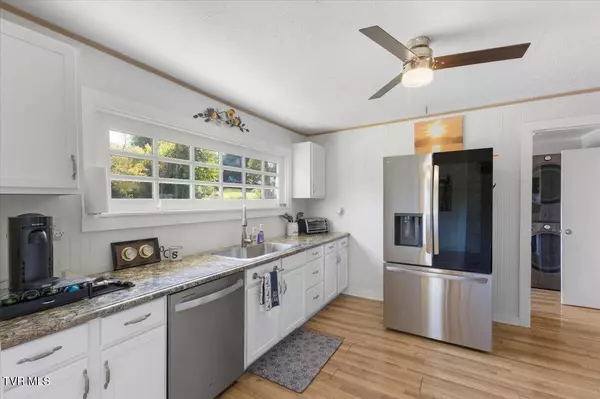
2 Beds
2 Baths
1,143 SqFt
2 Beds
2 Baths
1,143 SqFt
Key Details
Property Type Single Family Home
Sub Type Single Family Residence
Listing Status Active
Purchase Type For Sale
Square Footage 1,143 sqft
Price per Sqft $253
Subdivision Not In Subdivision
MLS Listing ID 9972807
Style Cottage
Bedrooms 2
Full Baths 2
HOA Y/N No
Total Fin. Sqft 1143
Originating Board Tennessee/Virginia Regional MLS
Year Built 1940
Lot Size 0.450 Acres
Acres 0.45
Lot Dimensions 157.42 X 68.4 IRR
Property Description
A wealth of upgrades completed in 2024 adds exceptional value and convenience. Brand-new seamless gutters were installed in May, along with extensive tree removal throughout the property. In August, excavation was completed for the driveway and future garage, followed by the addition of fresh rock for the driveway. Block walls for the garage were installed and lush fescue sod now covers the front yard as of September.
The property is perfectly situated within walking distance of David Crockett Memorial Park and only 15 minutes from Historic Jonesborough, with Johnson City's dining, shopping, and entertainment options just 30 minutes away. Outdoor enthusiasts will love the nearby Cherokee National Forest for hiking and horseback riding, and local historical sites like Crockett's Tavern Museum. With meticulous updates and thoughtful enhancements, this low-maintenance property is move-in ready and primed for various uses.
IT IS THE SOLE RESPONSIBILITY OF BUYER AND BUYER AGENT TO VERIFY ALL INFORMATION CONTAINED HEREIN
Location
State TN
County Washington
Community Not In Subdivision
Area 0.45
Zoning Rs
Direction Starting from Jonesborough, head west on 11E/321. Turn left onto Clear Springs Road, and the property will be the first house on the right. See sign.
Rooms
Basement Cellar, Crawl Space
Interior
Interior Features Eat-in Kitchen, Laminate Counters
Heating Electric, Electric
Cooling Central Air, Heat Pump
Flooring Laminate
Window Features Double Pane Windows
Appliance Dishwasher, Microwave, Refrigerator
Heat Source Electric
Exterior
Garage Driveway, Gravel
View Mountain(s)
Roof Type Metal
Topography Level
Porch Front Porch, Side Porch
Parking Type Driveway, Gravel
Building
Entry Level One
Sewer Septic Tank
Water Public
Architectural Style Cottage
Structure Type Vinyl Siding
New Construction No
Schools
Elementary Schools Chuckey
Middle Schools Chuckey Doak
High Schools Chuckey Doak
Others
Senior Community No
Tax ID 079 004.00
Acceptable Financing Cash, Conventional, VA Loan
Listing Terms Cash, Conventional, VA Loan







