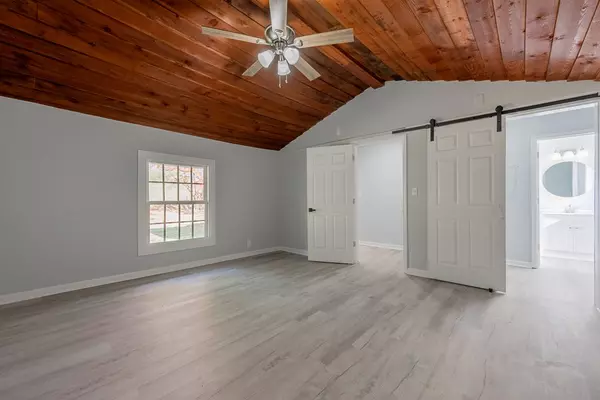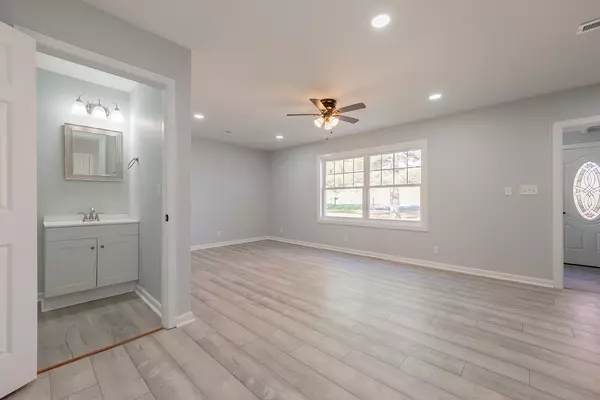
3 Beds
3.5 Baths
1,832 SqFt
3 Beds
3.5 Baths
1,832 SqFt
Key Details
Property Type Single Family Home
Sub Type Single Family
Listing Status Active
Purchase Type For Sale
Square Footage 1,832 sqft
Price per Sqft $174
MLS Listing ID 97783
Style Cape Cod
Bedrooms 3
Full Baths 3
Half Baths 1
Year Built 1953
Tax Year 2023
Lot Size 1.000 Acres
Acres 1.0
Property Description
Location
State VA
County Sugar Grove
Area Smyth
Zoning res
Direction I81S exit 60. Take a left onto Blacklick Rd. Continue straight for 5 miles. Turn right on to Cedar Springs Rd. Go for 1 mile and property on the left. See sign.
Rooms
Basement Block
Interior
Interior Features Built-in Features, Ceiling Fan(s), Dry Wall, Newer Floor Covering, Newer Paint, Tile Floors, Vinyl Floors, Walk-in Closets
Hot Water Electric
Heating Heat Pump
Cooling Heat Pump
Fireplaces Type None
Equipment Dishwasher, Microwave, Range/Oven, Refrigerator
Window Features Tilt Windows,Vinyl
Appliance Dishwasher, Microwave, Range/Oven, Refrigerator
Heat Source Heat Pump
Exterior
Exterior Feature Vinyl Siding
Garage Garage Attached
Garage Description 1.00
Waterfront None
Waterfront Description None
View Garden Area, Mature Trees
Roof Type Shingle
Porch Porch Open
Parking Type Garage Attached
Building
Lot Description Clear, Level, Secluded, View
Building Description Vinyl Siding, Cape Cod
Faces I81S exit 60. Take a left onto Blacklick Rd. Continue straight for 5 miles. Turn right on to Cedar Springs Rd. Go for 1 mile and property on the left. See sign.
Foundation Block
Sewer Septic System
Water Well
Structure Type Vinyl Siding
Schools
Elementary Schools Sugar Grove
Middle Schools Sugar Grove
High Schools Marion Senior
Others
SqFt Source CRS







