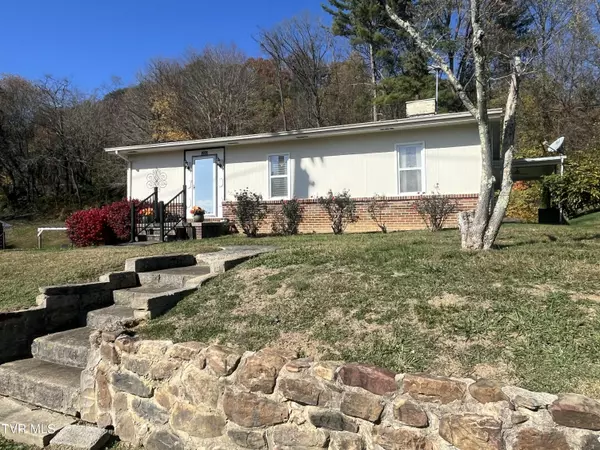
3 Beds
2 Baths
1,889 SqFt
3 Beds
2 Baths
1,889 SqFt
Key Details
Property Type Single Family Home
Sub Type Single Family Residence
Listing Status Pending
Purchase Type For Sale
Square Footage 1,889 sqft
Price per Sqft $93
Subdivision Not In Subdivision
MLS Listing ID 9973007
Style Cottage,Traditional
Bedrooms 3
Full Baths 1
Half Baths 1
HOA Y/N No
Total Fin. Sqft 1889
Originating Board Tennessee/Virginia Regional MLS
Year Built 1969
Lot Size 0.310 Acres
Acres 0.31
Lot Dimensions 78 X 176
Property Description
Downstairs, the basement offers plenty of possibilities, could be used as a playroom, den, office or private retreat. Half of the basement is currently unfinished and includes a workshop area along with ample storage.
The level backyard provides a sense of privacy and includes a handy storage building. Relax and unwind on the covered side patio, which also doubles as a carport. This home blends comfort, potential, and a prime location—ready to welcome you home. Located only minutes away from the VA/TN line, close to schools and shopping.
Location
State VA
County Scott
Community Not In Subdivision
Area 0.31
Zoning R
Direction Take US 23 toward VA, continue across the VA line. Turn left at the light onto Yuma Rd.Take the first right onto Kermit Rd, left on Earnest St, and left onto Charleston St. The house is on the right.
Rooms
Other Rooms Outbuilding
Basement Concrete, Exterior Entry, Heated, Partially Finished, Plumbed, Walk-Out Access, Workshop
Interior
Interior Features Eat-in Kitchen, Kitchen/Dining Combo, Laminate Counters, Open Floorplan, Shower Only
Heating Heat Pump, Wood Stove
Cooling Attic Fan, Heat Pump, Whole House Fan
Flooring Carpet, Hardwood, Laminate, Tile, Vinyl
Fireplaces Type Wood Burning Stove
Fireplace Yes
Window Features Double Pane Windows,Single Pane Windows
Appliance Dryer, Electric Range, Microwave, Refrigerator, Washer
Heat Source Heat Pump, Wood Stove
Exterior
Garage Asphalt, Gravel
Utilities Available Cable Connected
Amenities Available Landscaping
View Mountain(s)
Roof Type Asphalt,Shingle
Topography Level, Sloped
Porch Front Porch, Side Porch
Parking Type Asphalt, Gravel
Building
Entry Level One
Foundation Block
Sewer Public Sewer
Water Public
Architectural Style Cottage, Traditional
Structure Type Masonite
New Construction No
Schools
Elementary Schools Weber City
Middle Schools Gate City
High Schools Gate City
Others
Senior Community No
Tax ID 146b7 2 E 5-7
Acceptable Financing Cash, Conventional, FHA
Listing Terms Cash, Conventional, FHA







