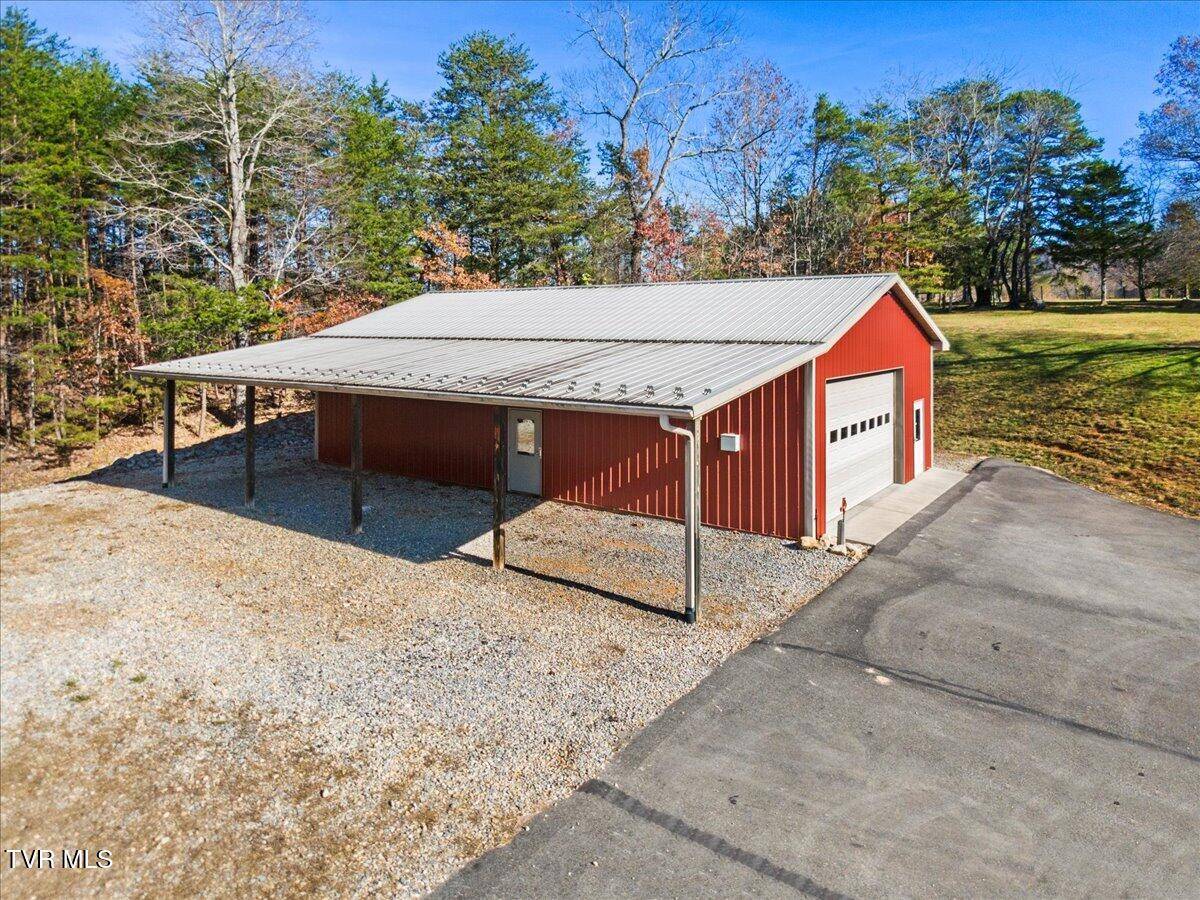3 Beds
4 Baths
2,276 SqFt
3 Beds
4 Baths
2,276 SqFt
OPEN HOUSE
Sat Apr 26, 12:00pm - 3:00pm
Key Details
Property Type Single Family Home
Sub Type Single Family Residence
Listing Status Active
Purchase Type For Sale
Square Footage 2,276 sqft
Price per Sqft $394
Subdivision Not In Subdivision
MLS Listing ID 9974028
Style Ranch
Bedrooms 3
Full Baths 3
Half Baths 1
HOA Y/N No
Total Fin. Sqft 2276
Originating Board Tennessee/Virginia Regional MLS
Year Built 2007
Lot Size 28.830 Acres
Acres 28.83
Lot Dimensions per deed
Property Sub-Type Single Family Residence
Property Description
For mechanics or hobbyists, there's an immaculate 40x60 detached garage sure to impress, featuring a poured concrete floor, 10-foot high double doors, 125-amp electrical service, plenty of outlets and covered overhang for additional storage.
While outdoor enthusiasts marvel, homemakers will also fall in love with the many special features of this meticulously crafted home. Stepping in, you see the solid stone wall, complete with remote-start propane log fireplace. The Andersen windows, solid cedar paneling, and vaulted ceilings with dormer windows—with remote-controlled shades—testify to the quality of the home's construction.
The kitchen boasts beautiful hickory cabinets with under-cabinet lighting and ample storage including a large deep-shelf pantry.
The large master bedroom features double closets and an en suite bathroom with multiple closets as well inside.
The full poured concrete walkout basement features a woodstove, propane wall heater, sink, full bath, and additional room that could become an in-law suite. The home is equipped with 400-amp service with a 100-amp disconnect that could power a hot tub on the poured concrete patio spanning the length of the house and includes a 20 kW automatic propane backup generator for the entire home.
Step onto the massive, maintenance-free back deck or covered front porch and relax while your pets enjoy the fenced in front yard. See all this property has to offer today!
Location
State VA
County Bedford
Community Not In Subdivision
Area 28.83
Zoning AG
Direction From I-81 N take exit 150 B, Take Mountain Pass Rd and US-221 N, At the traffic circle, take the 3rd exit onto US-11, Turn right onto State Rte 653, Turn right onto Mountain Pass Rd, Turn left onto US-221 N,Turn right onto State Rte 690, Turn left onto State Rte 691
Rooms
Other Rooms Garage(s), Second Garage, Storage, Workshop
Basement Concrete, Exterior Entry, Full, Interior Entry
Interior
Interior Features Balcony, Bar, Built-in Features, Kitchen Island, Open Floorplan, Pantry, Walk-In Closet(s)
Heating Fireplace(s), Heat Pump, Propane, Wood Stove
Cooling Ceiling Fan(s), Heat Pump
Flooring Laminate, Luxury Vinyl
Fireplaces Number 1
Fireplaces Type Living Room
Equipment Generator
Fireplace Yes
Window Features Double Pane Windows
Appliance Dishwasher, Electric Range, Refrigerator, Water Softener
Heat Source Fireplace(s), Heat Pump, Propane, Wood Stove
Laundry Electric Dryer Hookup, Washer Hookup
Exterior
Exterior Feature Balcony
Parking Features Driveway, Asphalt, Attached, Detached, Garage Door Opener, Parking Pad
Garage Spaces 8.0
Carport Spaces 3
View Mountain(s), Creek/Stream
Roof Type Shingle
Topography Cleared, Level, Mountainous, Part Wooded, Pasture, Rolling Slope, Sloped, Wooded
Porch Back, Balcony, Covered, Deck, Front Porch, Patio, Porch, Rear Patio, Rear Porch
Total Parking Spaces 8
Building
Lot Description Pasture
Foundation Block
Sewer Septic Tank
Water Well
Architectural Style Ranch
Structure Type Brick
New Construction No
Schools
Elementary Schools Montvale
Middle Schools Out Of Area
High Schools Out Of Area
Others
Senior Community No
Tax ID 125 A 34
Acceptable Financing Cash, Conventional, FHA, USDA Loan, VA Loan
Listing Terms Cash, Conventional, FHA, USDA Loan, VA Loan






