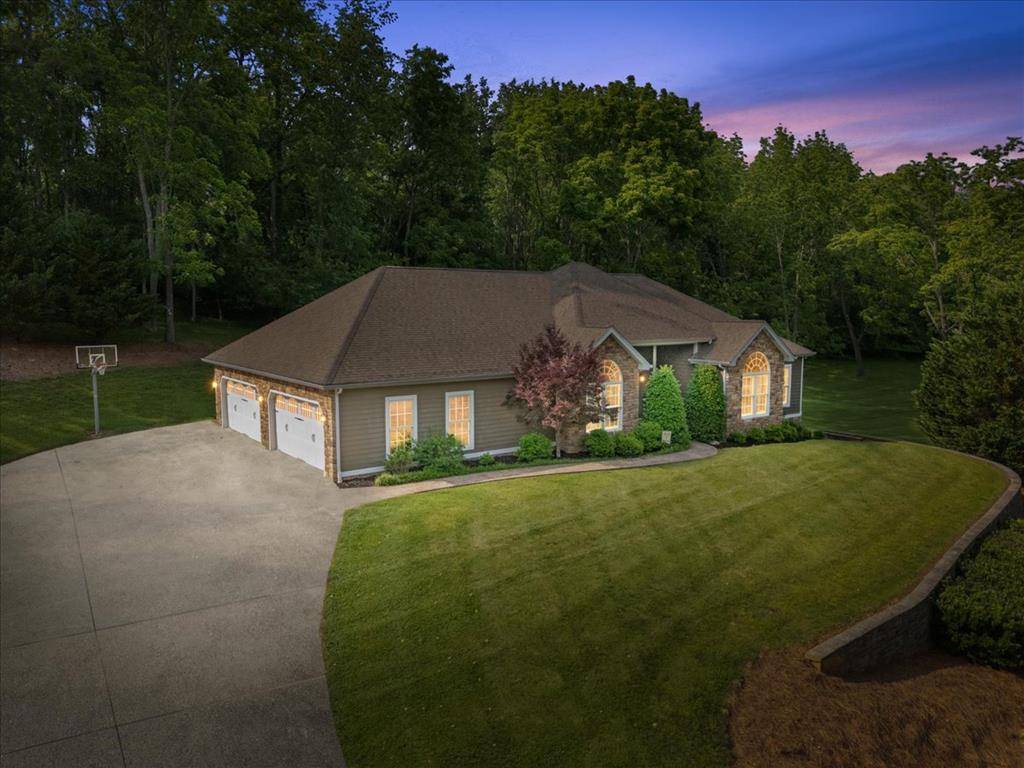4 Beds
3.5 Baths
3,844 SqFt
4 Beds
3.5 Baths
3,844 SqFt
Key Details
Property Type Single Family Home
Sub Type Single Family
Listing Status Active
Purchase Type For Sale
Square Footage 3,844 sqft
Price per Sqft $207
Subdivision Heron Pointe
MLS Listing ID 100033
Style Contemporary
Bedrooms 4
Full Baths 3
Half Baths 1
HOA Y/N 1
Year Built 2007
Tax Year 2023
Lot Size 1.510 Acres
Acres 1.51
Property Sub-Type Single Family
Property Description
Location
State VA
County Abingdon
Area Washington-Va
Zoning R1
Direction I81N to Exit 17. Right on Green Spring Rd (Hwy 75). Left on Watauga. Right on Good Hope Rd to Heron Pointe (turn right). Continue to subject on the Right.
Rooms
Basement Block, Concrete, Full Basement, Partial Finished, Permanent Foundation, Walk Out
Interior
Interior Features Ceiling Fan(s), Dry Wall, Garage Door Opener, Shelving, Smoke Detector, Tile Floors, Vaulted Ceiling(s), Walk-in Closets, Wet Bar, Wood Floors
Hot Water Gas, Tankless
Heating Central, Heat Pump
Cooling Central Air, Dual, Heat Pump
Fireplaces Type Gas Log, Stone, One
Equipment Built In Oven, Dishwasher, Double Oven, Dryer, Electric Cooktop, Electric Oven, Microwave, Washer
Window Features Insulated
Appliance Built In Oven, Dishwasher, Double Oven, Dryer, Electric Cooktop, Electric Oven, Microwave, Washer
Heat Source Central, Heat Pump
Exterior
Exterior Feature HardiPlank Type, Stone Veneer
Parking Features Garage Attached
Garage Description 4.00
Waterfront Description None
View Mature Trees
Roof Type Shingle
Porch Open Deck, Porch Covered
Building
Lot Description Clear, Cul-de-Sac, Level, Wooded
Building Description HardiPlank Type,Stone Veneer, Contemporary
Faces I81N to Exit 17. Right on Green Spring Rd (Hwy 75). Left on Watauga. Right on Good Hope Rd to Heron Pointe (turn right). Continue to subject on the Right.
Foundation Block, Concrete, Full Basement, Partial Finished, Permanent Foundation, Walk Out
Sewer Septic System
Water Public
Structure Type HardiPlank Type,Stone Veneer
Schools
Elementary Schools Watauga
Middle Schools E B Stanley
High Schools Abingdon
Others
SqFt Source Estimated
Virtual Tour https://www.dropbox.com/scl/fo/gcotfxokr8idtbu8ol072/AJcqXpHZirx0h_KWPtHawFQ?dl=0&e=1&preview=YEARY3.0.mov&rlkey=fr03sstddxhxuwor9nk3iu7o1&st=h92crhgt






