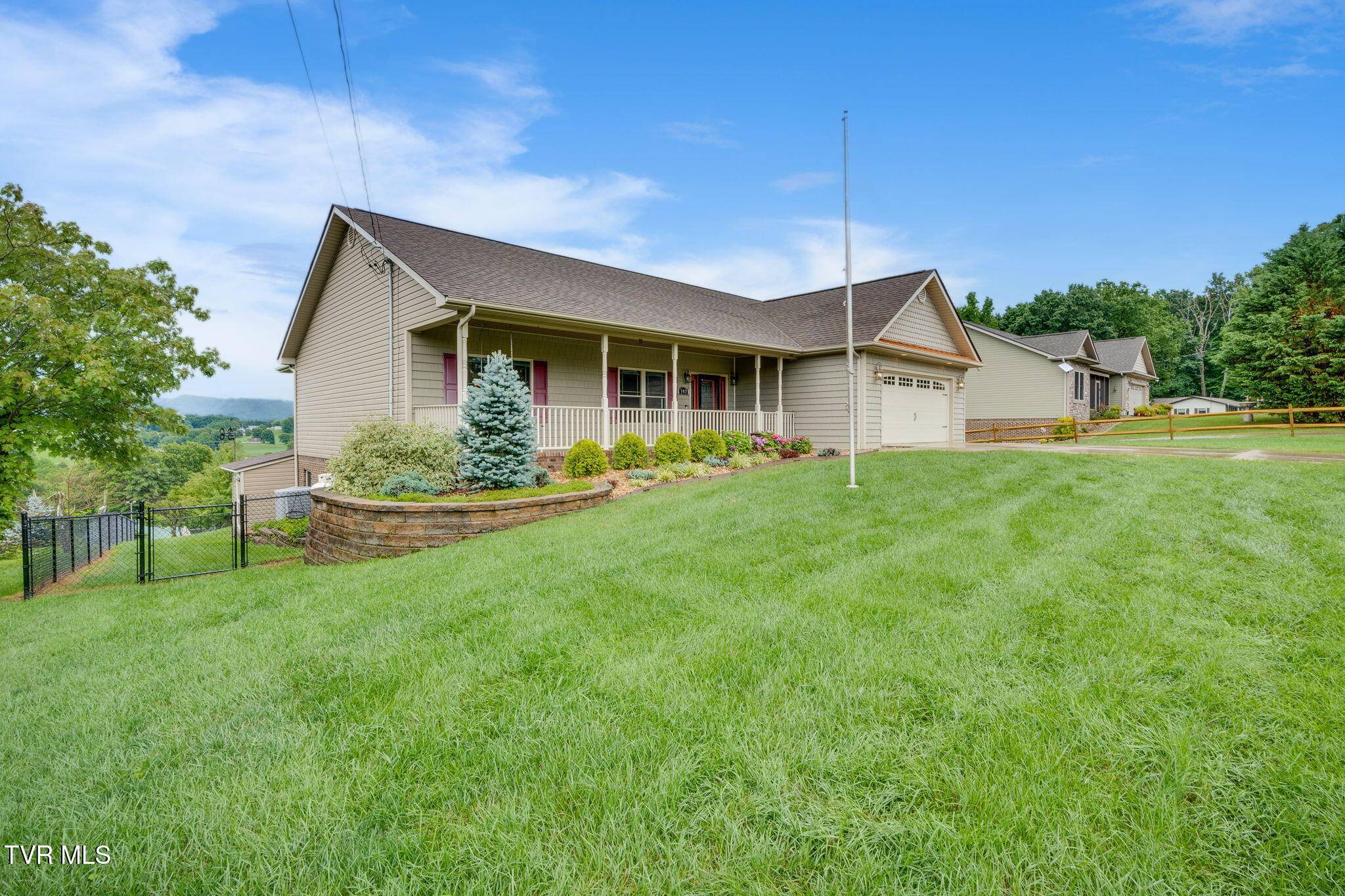3 Beds
3 Baths
2,680 SqFt
3 Beds
3 Baths
2,680 SqFt
Key Details
Property Type Single Family Home
Sub Type Single Family Residence
Listing Status Active
Purchase Type For Sale
Square Footage 2,680 sqft
Price per Sqft $249
Subdivision Not Listed
MLS Listing ID 9982016
Style Ranch
Bedrooms 3
Full Baths 3
HOA Y/N No
Total Fin. Sqft 2680
Year Built 2014
Lot Size 0.590 Acres
Acres 0.59
Lot Dimensions 100 X 264.49 IRR
Property Sub-Type Single Family Residence
Source Tennessee/Virginia Regional MLS
Property Description
Location
State TN
County Washington
Community Not Listed
Area 0.59
Zoning RS
Direction Take Main St in Jonesborough toward round-about, take 2nd exit in round-about to Hwy 81S toward Erwin, in approx. 1/2 mile take first right, Ridgecrest Rd, travel about 2 miles, house on the left, see sign.
Rooms
Basement Exterior Entry, Full, Garage Door, Partially Finished
Interior
Interior Features Built In Safe, Granite Counters, Walk-In Closet(s), Whirlpool
Heating Fireplace(s), Heat Pump
Cooling Ceiling Fan(s), Heat Pump
Flooring Carpet, Ceramic Tile, Hardwood, Luxury Vinyl
Fireplaces Number 2
Fireplaces Type Basement, Gas Log, Living Room
Fireplace Yes
Appliance Dishwasher, Microwave, Range, Refrigerator
Heat Source Fireplace(s), Heat Pump
Laundry Electric Dryer Hookup, Washer Hookup
Exterior
Parking Features Driveway, Concrete, Garage Door Opener
Garage Spaces 3.0
Amenities Available Landscaping
Roof Type Shingle
Topography Cleared
Porch Covered, Front Porch, Glass Enclosed
Total Parking Spaces 3
Building
Story 1
Entry Level One
Foundation Block
Sewer Septic Tank
Water Public
Architectural Style Ranch
Level or Stories 1
Structure Type Brick,Vinyl Siding
New Construction No
Schools
Elementary Schools Grandview
Middle Schools Grandview
High Schools David Crockett
Others
Senior Community No
Tax ID 068h A 005.00
Acceptable Financing Cash, Conventional, Other
Listing Terms Cash, Conventional, Other






