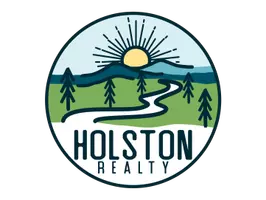445 Old Stage RD Church Hill, TN 37642
4 Beds
2 Baths
1,653 SqFt
UPDATED:
Key Details
Property Type Single Family Home
Sub Type Single Family Residence
Listing Status Active
Purchase Type For Sale
Square Footage 1,653 sqft
Price per Sqft $211
Subdivision King
MLS Listing ID 9984211
Style Ranch
Bedrooms 4
Full Baths 2
HOA Y/N No
Total Fin. Sqft 1653
Year Built 1977
Lot Size 0.460 Acres
Acres 0.46
Lot Dimensions 100x200
Property Sub-Type Single Family Residence
Source Tennessee/Virginia Regional MLS
Property Description
Step inside to find a bright and open living area with freshly painted walls and custom blinds throughout, creating a warm, inviting atmosphere. The spacious living room features built-ins and a cozy gas-log fireplace — perfect for relaxing evenings at home. The kitchen is a chef's dream with ample cabinet space, a center island, and a dining area ideal for family meals or entertaining guests.
The primary suite offers a private retreat with its own full bath, while three additional bedrooms provide plenty of room for family, guests, or a home office. The full, walk-out basement adds valuable storage space and offers great potential for future expansion.
Outside, enjoy a covered front porch, mature landscaping with ornamental trees, and a raspberry patch — the perfect spot for morning coffee or weekend gatherings. The large, level backyard provides ample space for outdoor activities.
Located just minutes from local schools, shopping, and parks, this move-in-ready home combines modern updates with timeless ranch-style charm. Don't miss the opportunity to own this gem in one of Church Hill's most desirable neighborhoods!
Location
State TN
County Hawkins
Community King
Area 0.46
Zoning R-1
Direction From US 11W S/W Stone Drive. Turn right onto Silver Lake Rd 0.2 miles then turn left onto Old Stage Road 0.5 miles house in on the right.
Rooms
Other Rooms Garage(s)
Basement Block, Exterior Entry, Plumbed, Walk-Out Access
Interior
Interior Features Built-in Features, Entrance Foyer, Kitchen Island, Kitchen/Dining Combo, Restored, Shower Only, Soaking Tub, Solid Surface Counters, Wired for Data
Heating Electric, Fireplace(s), Heat Pump, Natural Gas, Electric
Cooling Ceiling Fan(s), Heat Pump
Flooring Carpet, Ceramic Tile, Laminate
Fireplaces Number 1
Fireplaces Type Den, Gas Log
Equipment Dehumidifier
Fireplace Yes
Window Features Single Pane Windows,Window Treatment-Some
Appliance Built-In Electric Oven, Cooktop, Dishwasher, Refrigerator
Heat Source Electric, Fireplace(s), Heat Pump, Natural Gas
Laundry Electric Dryer Hookup, Washer Hookup
Exterior
Parking Features Driveway, Asphalt
Garage Spaces 1.0
Utilities Available Cable Available, Electricity Connected, Natural Gas Connected, Phone Connected, Sewer Connected, Water Connected
Amenities Available Landscaping
View Mountain(s)
Roof Type Shingle
Topography Cleared, Level, Sloped
Porch Back, Covered, Deck, Front Porch
Total Parking Spaces 1
Building
Entry Level One
Foundation Block
Sewer Public Sewer
Water Public
Architectural Style Ranch
Structure Type Brick
New Construction No
Schools
Elementary Schools Church Hill
Middle Schools Church Hill
High Schools Volunteer
Others
Senior Community No
Tax ID 032o A 013.01
Acceptable Financing Cash, FHA, USDA Loan, VA Loan
Listing Terms Cash, FHA, USDA Loan, VA Loan





