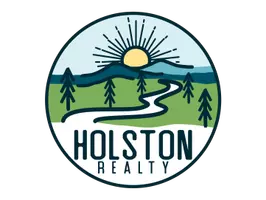
1230 Mcfarland ST #37 Morristown, TN 37814
3 Beds
3 Baths
1,796 SqFt
UPDATED:
Key Details
Property Type Condo
Sub Type Condominium
Listing Status Active
Purchase Type For Sale
Square Footage 1,796 sqft
Price per Sqft $160
Subdivision Not Listed
MLS Listing ID 9986910
Style Contemporary
Bedrooms 3
Full Baths 2
Half Baths 1
HOA Fees $170/mo
HOA Y/N Yes
Total Fin. Sqft 1796
Year Built 1985
Lot Size 435 Sqft
Acres 0.01
Property Sub-Type Condominium
Source Tennessee/Virginia Regional MLS
Property Description
Welcome Home to Autumn Trace Discover a rare opportunity to own a move-in ready townhome in one of the area's most sought-after communities—Autumn Trace. Perfectly situated in a well-established neighborhood, this home combines convenience, comfort, and prestige with proximity to shopping, dining, medical facilities, and recreation. Step inside to find a beautifully maintained interior where natural light fills the open-concept living area enhanced by high ceilings that create a bright and spacious feel. The kitchen is tastefully appointed with stainless-steel appliances, a convenient pantry, and an inviting layout ideal for both daily living and entertaining. A true standout feature is the two-car garage with walk-out basement—a rarity in this community. The property also provides exceptional parking with two guest spaces in the front and room for additional vehicles in the rear driveway. Surrounding the home, well-manicured greenways and landscaped common areas offer a serene backdrop for evening strolls or morning coffee outdoors. Residents of Autumn Trace enjoy access to a beautiful community pool, sports court, and open green spaces, along with the convenience of an active HOA that covers exterior maintenance—including the roof—and all community amenities. Located just minutes from local hospitals, restaurants, the country club and golf course, and within a comfortable drive to Pigeon Forge and Sevierville, this home truly offers the best of East Tennessee living. Experience refined townhome living—schedule your private showing today.
Location
State TN
County Hamblen
Community Not Listed
Area 0.01
Zoning R-2
Direction From Hwy 11E. Turn left on E Economy. Right on Forest. Right on McFarland. Bear to right and keep driving until you see the real estate sign in the rear of the condo at the garages.
Rooms
Basement Block, Full, Garage Door, Interior Entry, Unfinished, Walk-Out Access
Interior
Interior Features Entrance Foyer, Kitchen/Dining Combo, Open Floorplan, Pantry
Heating Electric, Heat Pump, Electric
Cooling Ceiling Fan(s), Central Air
Flooring Carpet, Hardwood, Tile
Fireplaces Number 1
Fireplaces Type Living Room
Fireplace Yes
Window Features Double Pane Windows
Appliance Dishwasher, Disposal, Electric Range, Microwave, Refrigerator
Heat Source Electric, Heat Pump
Laundry Electric Dryer Hookup, Washer Hookup
Exterior
Exterior Feature Balcony, Tennis Court(s)
Parking Features Driveway, Attached, Detached, Garage Door Opener
Garage Spaces 2.0
Pool Community, In Ground
Utilities Available Electricity Connected, Sewer Connected, Water Connected
Amenities Available Landscaping
Roof Type Shingle
Topography Cleared, Level
Porch Back, Deck
Total Parking Spaces 2
Building
Entry Level Two
Foundation Block
Sewer Public Sewer
Water Public
Architectural Style Contemporary
Structure Type Brick
New Construction No
Schools
Elementary Schools West Elem
Middle Schools Lincoln Heights
High Schools Morristown West
Others
Senior Community No
Tax ID 033k C 015.01
Acceptable Financing Cash, Conventional, VA Loan
Listing Terms Cash, Conventional, VA Loan





