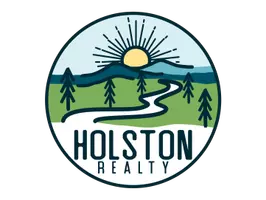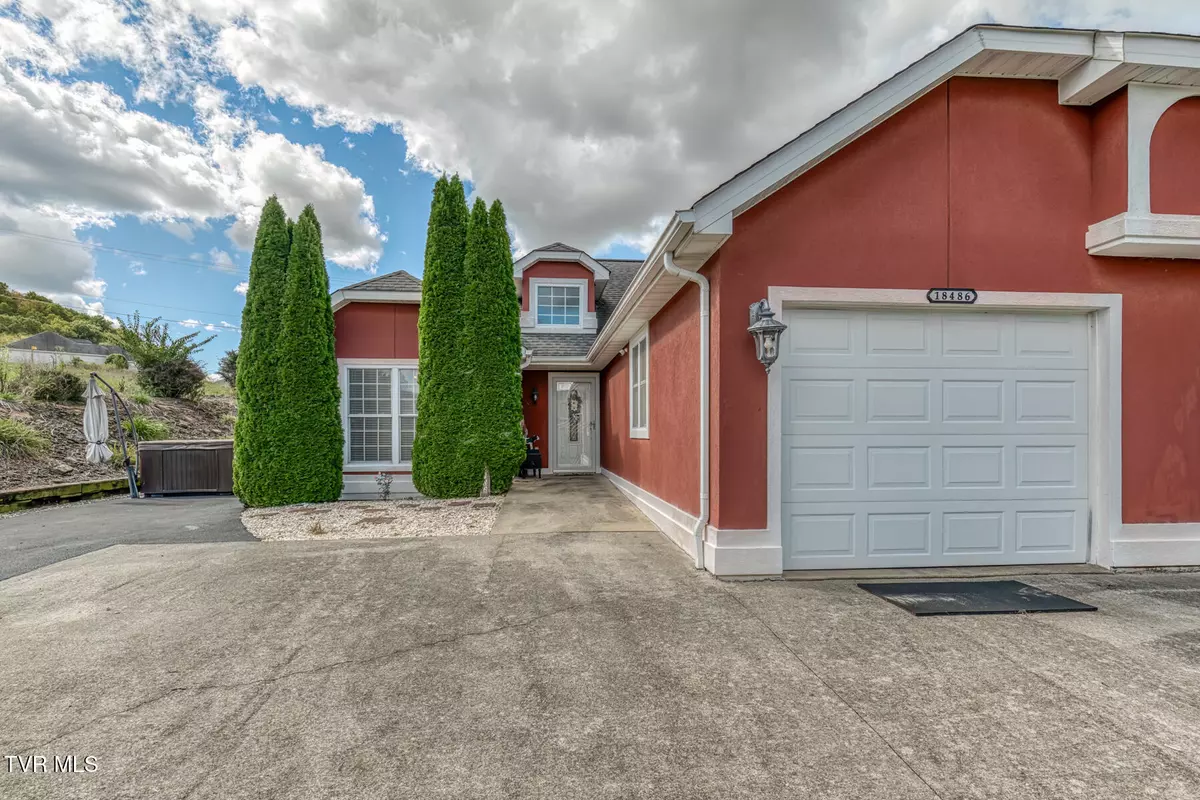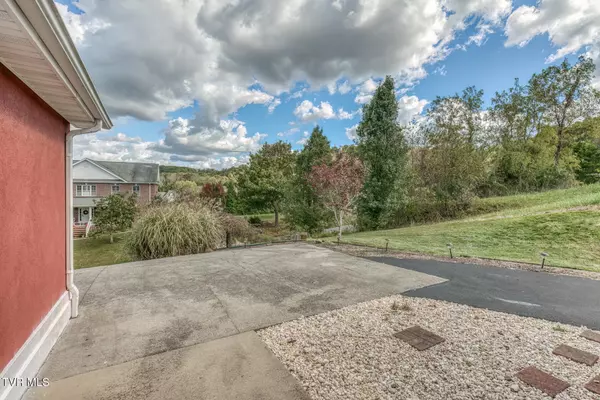
18486 Spoon Gap RD Abingdon, VA 24211
2 Beds
2 Baths
1,128 SqFt
UPDATED:
Key Details
Property Type Single Family Home
Sub Type Single Family Residence
Listing Status Active
Purchase Type For Sale
Square Footage 1,128 sqft
Price per Sqft $221
Subdivision The Downs
MLS Listing ID 9987105
Style Townhouse
Bedrooms 2
Full Baths 2
HOA Y/N No
Total Fin. Sqft 1128
Year Built 2008
Lot Size 8,276 Sqft
Acres 0.19
Lot Dimensions 54 x 174 x 41 x 174
Property Sub-Type Single Family Residence
Source Tennessee/Virginia Regional MLS
Property Description
Location
State VA
County Washington
Community The Downs
Area 0.19
Zoning R
Direction From Westwood Dr turn Right onto Millbrook, continue to Vance Mill Rd and turn left. Continue to the Down Subdivision, take next left- go to top of hill. SEE SIGN, GPS FRIENDLY.
Rooms
Basement Crawl Space
Primary Bedroom Level First
Interior
Interior Features Granite Counters, Open Floorplan
Heating Fireplace(s), Heat Pump, Propane
Cooling Ceiling Fan(s), Heat Pump
Flooring Ceramic Tile, Hardwood
Fireplaces Number 1
Fireplaces Type Gas Log, Living Room, Stone
Fireplace Yes
Window Features Insulated Windows,Window Treatment-Some
Appliance Dishwasher, Dryer, Electric Range, Refrigerator, Washer
Heat Source Fireplace(s), Heat Pump, Propane
Laundry Electric Dryer Hookup, Washer Hookup
Exterior
Parking Features Driveway, Asphalt, Garage Door Opener, Parking Pad
Garage Spaces 1.0
Utilities Available Propane
Amenities Available Landscaping
View Mountain(s)
Roof Type Shingle
Topography Sloped
Total Parking Spaces 1
Building
Story 1
Entry Level One
Sewer Public Sewer
Water Public
Architectural Style Townhouse
Level or Stories 1
Structure Type Stucco
New Construction No
Schools
Elementary Schools Watauga
Middle Schools E. B. Stanley
High Schools Abingdon
Others
Senior Community No
Tax ID 125 16 26
Acceptable Financing Cash, Conventional, FHA, VA Loan
Listing Terms Cash, Conventional, FHA, VA Loan
Virtual Tour https://unbranded.visithome.ai/EaQVLw8VdhdZWcUZ38f2wY?mu=ft





