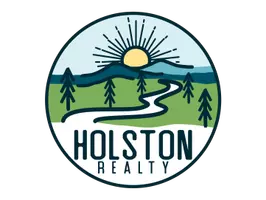
1209 Terrace DR Johnson City, TN 37604
3 Beds
3 Baths
2,472 SqFt
UPDATED:
Key Details
Property Type Single Family Home
Sub Type Single Family Residence
Listing Status Active
Purchase Type For Sale
Square Footage 2,472 sqft
Price per Sqft $147
Subdivision Belmont Acres
MLS Listing ID 9987201
Style Ranch
Bedrooms 3
Full Baths 2
Half Baths 1
HOA Y/N No
Total Fin. Sqft 2472
Year Built 1960
Lot Size 0.350 Acres
Acres 0.35
Lot Dimensions 98 X 160.8 IRR
Property Sub-Type Single Family Residence
Source Tennessee/Virginia Regional MLS
Property Description
The kitchen has lots of cabinets for ample storage. It flows nicely into the bonus room, making meal prep and entertaining a breeze. Also, off the kitchen are french doors, leading out into your own private retreat. The screened in porch has a ceiling fan and looks out onto the gorgeous, fenced in backyard. Full of mature trees, there is plenty of shade for enjoying your space. Downstairs is more finished living space, complete with a fireplace and full bathroom.
You simply can't beat this Northwest Johnson City address. Tucked away on a quiet street yet centrally located, you're only a few minutes from everything: Etsu, the Medical Center (JCMC), and easy access to I-26 for a quick commute to anywhere else in the Tri-Cities.
This home has so much to offer! Come see for yourself and feel the magic of 1209 Terrace Drive!
Location
State TN
County Washington
Community Belmont Acres
Area 0.35
Zoning R
Direction From N State of Franklin, turn onto Sunset Dr, then left onto Kenwood Dr and right onto Terrace Drive. Home is on the right. See sign
Rooms
Other Rooms Outbuilding
Basement Finished, Partial, Walk-Out Access
Interior
Interior Features Eat-in Kitchen, Kitchen/Dining Combo
Heating Heat Pump
Cooling Central Air, Heat Pump
Flooring Ceramic Tile, Hardwood
Fireplaces Number 1
Fireplaces Type Basement, Brick, Living Room
Fireplace Yes
Window Features Window Treatments
Appliance Dishwasher, Disposal, Electric Range, Microwave, Refrigerator
Heat Source Heat Pump
Laundry Electric Dryer Hookup, Washer Hookup
Exterior
Parking Features Driveway
Roof Type Shingle
Topography Level
Porch Rear Porch, Screened
Building
Entry Level One
Sewer Public Sewer
Water Public
Architectural Style Ranch
Structure Type Brick,Vinyl Siding
New Construction No
Schools
Elementary Schools Towne Acres
Middle Schools Liberty Bell
High Schools Science Hill
Others
Senior Community No
Tax ID 045e B 022.00
Acceptable Financing Cash, Conventional, FHA, VA Loan
Listing Terms Cash, Conventional, FHA, VA Loan





