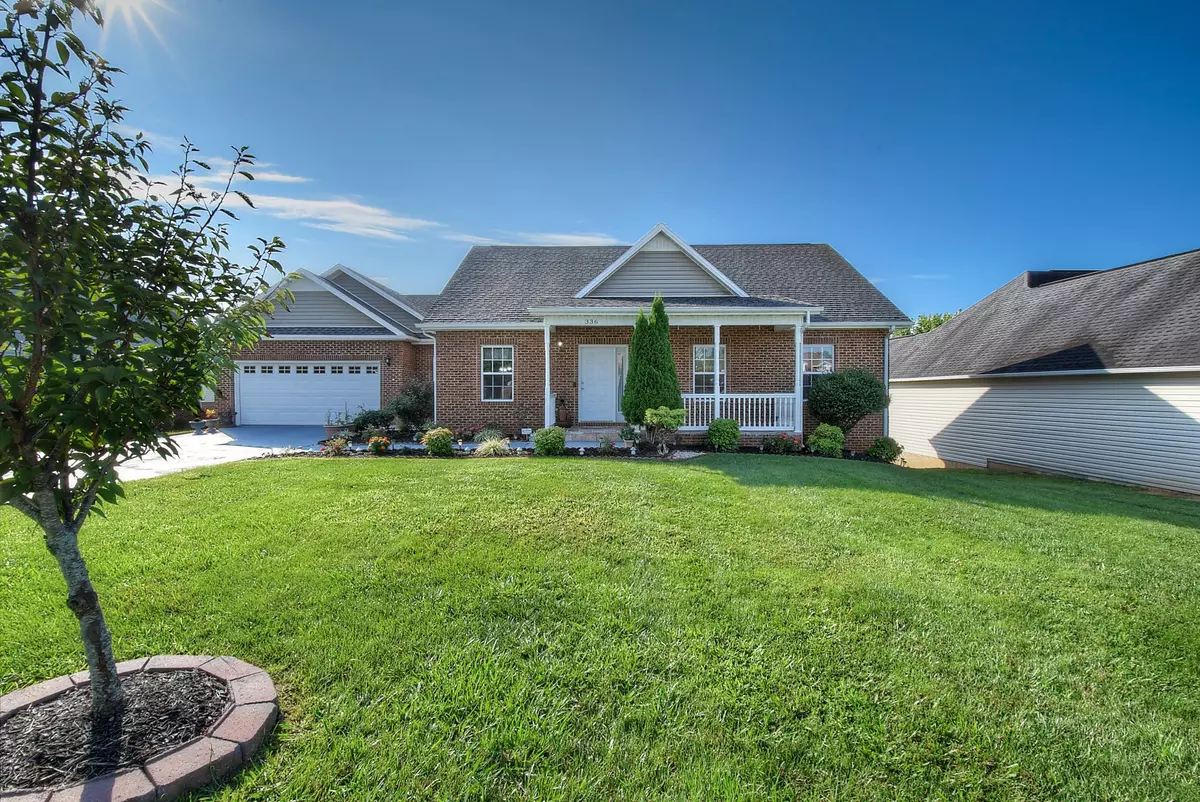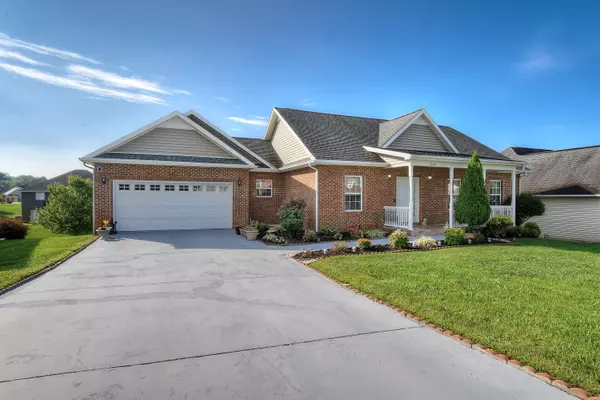$290,000
$299,900
3.3%For more information regarding the value of a property, please contact us for a free consultation.
4 Beds
2 Baths
2,000 SqFt
SOLD DATE : 10/27/2020
Key Details
Sold Price $290,000
Property Type Single Family Home
Sub Type Single Family Residence
Listing Status Sold
Purchase Type For Sale
Square Footage 2,000 sqft
Price per Sqft $145
Subdivision The Meadows
MLS Listing ID 9903526
Sold Date 10/27/20
Style Ranch
Bedrooms 4
Full Baths 2
Total Fin. Sqft 2000
Originating Board Tennessee/Virginia Regional MLS
Year Built 2006
Lot Size 0.330 Acres
Acres 0.33
Lot Dimensions 80x183x81x173
Property Description
''Freshly painted'' with neutral gray, a gorgeous home with an open floor plan in The Meadows. This home offers 2000 square feet of one level living with 3 bedroom,4th bedroom can be used as office room ,2 bath, separate dining room, breakfast area, laundry room and full walkout basement. Living room has 14 ft. ceilings, hardwood floors , a stone fireplace, trey ceilings in all the bedrooms, large Kitchen area with eat-in kitchen and stainless steel appliances. The Master Bedroom has private bathroom including Jacuzzi tub, separate shower, and walk-in closet. Master also features private walk-out to the deck. Graceful archways. Nice views. This lovely subdivision is conveniently located to Ingles, Wetlands water park and Johnson City. This captivating home is a must see!!All information to be verified by buyer or buyers agent. New pictures are coming soon..
Location
State TN
County Washington
Community The Meadows
Area 0.33
Zoning R
Direction 11E towards Jonesborough - go about 1/2 mile past Ingles, turn right onto New Hope Rd. Go approx. 1/10th mile, turn right onto Goldenrod Dr. Home on Right. See sign.
Rooms
Basement Full, Unfinished
Primary Bedroom Level First
Interior
Interior Features Eat-in Kitchen, Walk-In Closet(s)
Heating Fireplace(s), Heat Pump, Natural Gas
Cooling Heat Pump
Flooring Carpet, Ceramic Tile, Hardwood
Fireplaces Type Gas Log
Equipment Satellite Dish
Fireplace Yes
Appliance Convection Oven, Microwave, Range, See Remarks
Heat Source Fireplace(s), Heat Pump, Natural Gas
Laundry Electric Dryer Hookup, Washer Hookup
Exterior
Garage Concrete, Garage Door Opener
Garage Spaces 2.0
Roof Type Shingle
Topography Cleared, Level
Porch Back, Covered, Deck, Front Porch
Parking Type Concrete, Garage Door Opener
Total Parking Spaces 2
Building
Entry Level One
Foundation Block
Sewer Public Sewer
Water Public
Architectural Style Ranch
Structure Type Brick,Concrete
New Construction No
Schools
Elementary Schools Jonesborough
Middle Schools Jonesborough
High Schools David Crockett
Others
Senior Community No
Tax ID 059c C 044.00
Acceptable Financing Cash, Conventional, FHA, VA Loan
Listing Terms Cash, Conventional, FHA, VA Loan
Read Less Info
Want to know what your home might be worth? Contact us for a FREE valuation!

Our team is ready to help you sell your home for the highest possible price ASAP
Bought with Heather Glatz • KW Johnson City







