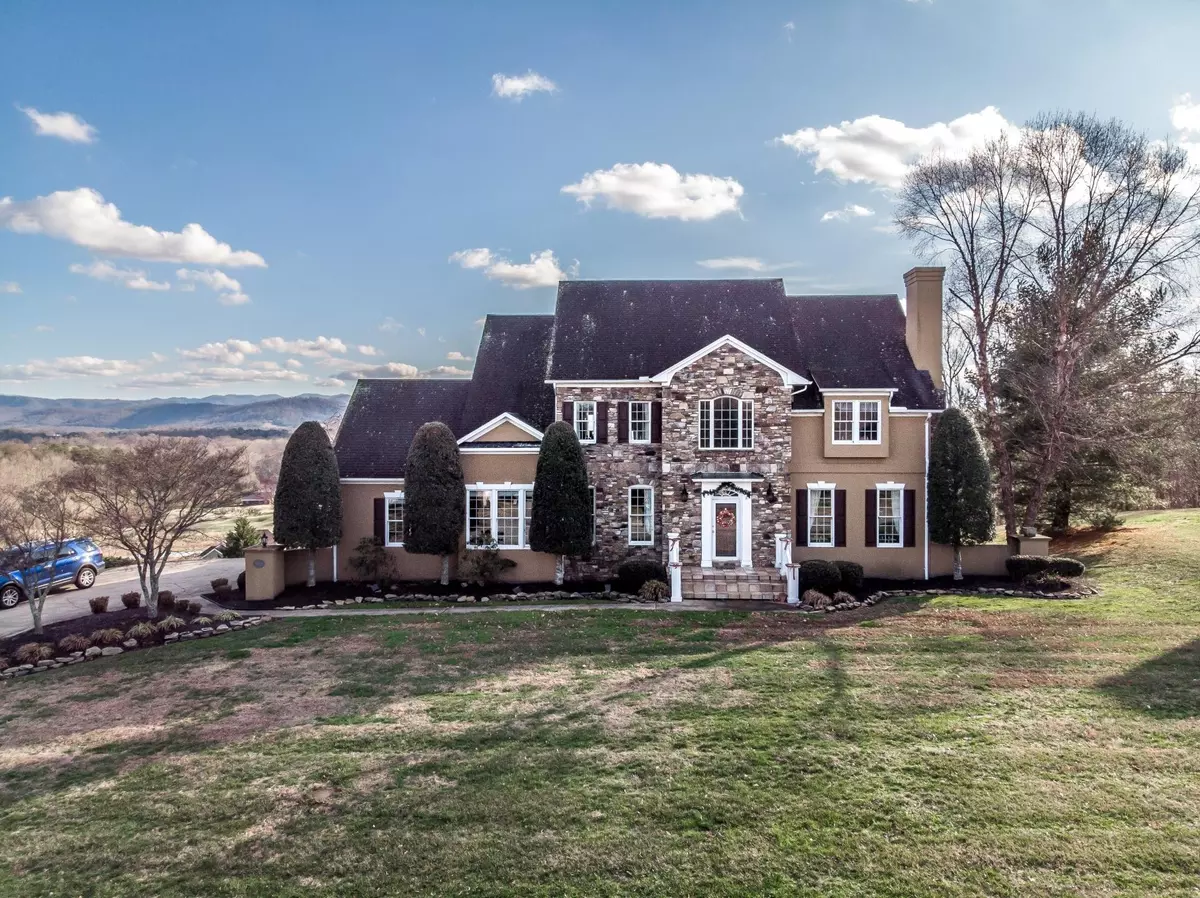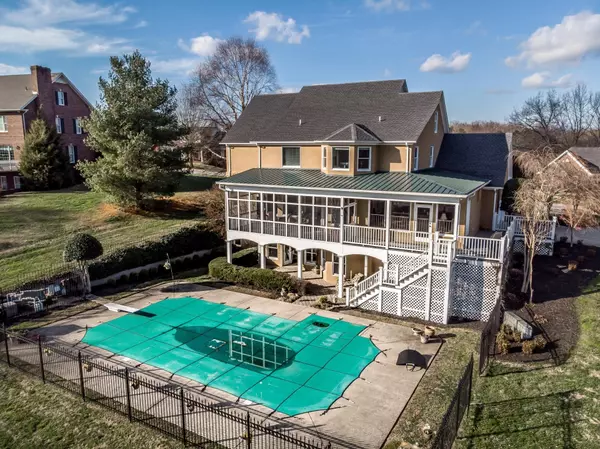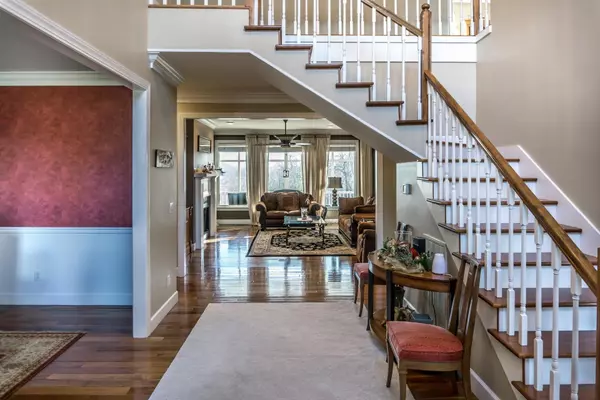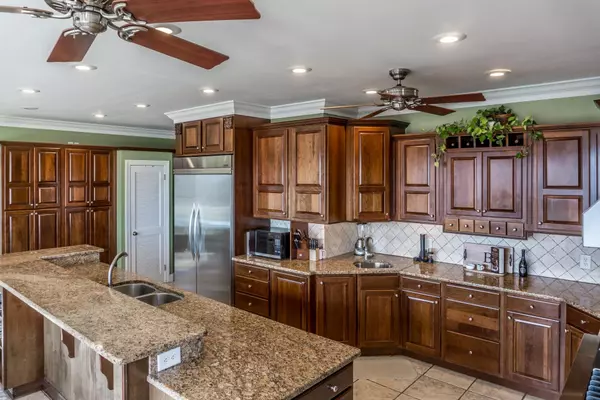$462,500
$495,000
6.6%For more information regarding the value of a property, please contact us for a free consultation.
5 Beds
6 Baths
5,264 SqFt
SOLD DATE : 10/09/2020
Key Details
Sold Price $462,500
Property Type Single Family Home
Sub Type Single Family Residence
Listing Status Sold
Purchase Type For Sale
Square Footage 5,264 sqft
Price per Sqft $87
Subdivision River Trace
MLS Listing ID 9903911
Sold Date 10/09/20
Style Traditional
Bedrooms 5
Full Baths 5
Half Baths 1
Total Fin. Sqft 5264
Originating Board Tennessee/Virginia Regional MLS
Year Built 1997
Lot Size 0.820 Acres
Acres 0.82
Lot Dimensions 150.24x240
Property Description
5BR,5.5 bath custom home, with impeccable design, construction, and square footage with one of Greenevilles most beautiful mountain and river views. This magnificent home features all your searching for: Impressive exterior, spectacular views,rambling square footage on 3 levels, elegant entertaining areas and cozy family areas all centered around a chefs delight kitchen sure to thrill. Step in the 2 story foyer, take in the handsome hardwood floors, soaring ceilings and wide open floor plan. Formal dining and living rooms flank the open staircase. Family den with fireplace and built ins lies ahead, along with the view your heart desires! The heart of this home has to be the kitchen, granite topped, commercial quality appliances, loaded with counter and cabinet space. No detail has been overlooked, from the bookshelves tucked in at the bar, to the wall of a pantry; this room is impressive. Main level finishes out with an office and full bathroom; or would make an ideal main level guest room. Upstairs from either the kitchen or grand staircase, you will find your family bedrooms and baths along with a LARGE laundry. Bedrooms are generous in size, with ample closet space. 2 share a jack/jill bathroom; while the 3rd has private bath. The master bedroom is all you expect in a home of this stature, treyed ceilings, large and roomy, with lush master bath featuring dual granite topped counters, Jacuzzi tub, and extra large tiled shower.Finishing out the square footage is a mostly finished basement, including den, play area, 2nd kitchen with bar, guest bedroom and full bath. Outdoors you will enjoy entertaining on the screened porch upstairs, or the covered lower patio, poolside! Both have cable, and both are well designed to make your next party a success. In ground pool, fully fenced and a separate play area complete the package.
Location
State TN
County Greene
Community River Trace
Area 0.82
Zoning R1
Direction Asheville Hwy. to left on Allens Bridge, right on Golf Trace, home is on your right.
Rooms
Basement Finished, Full, Heated, Walk-Out Access
Interior
Interior Features Built-in Features, Central Vacuum, Entrance Foyer, Granite Counters, Kitchen Island, Pantry, Walk-In Closet(s)
Heating Central, Propane
Cooling Central Air
Flooring Carpet, Ceramic Tile, Hardwood
Fireplaces Number 1
Fireplaces Type Den, Gas Log
Fireplace Yes
Appliance Built-In Electric Oven, Built-In Gas Oven, Dishwasher, Gas Range, Microwave, Refrigerator
Heat Source Central, Propane
Laundry Electric Dryer Hookup, Washer Hookup
Exterior
Garage Attached, Concrete, Garage Door Opener
Garage Spaces 2.0
Pool In Ground
Community Features Sidewalks
Utilities Available Cable Connected
Amenities Available Landscaping
View Mountain(s)
Roof Type Shingle
Topography Cleared, Level, Sloped
Porch Back, Covered, Deck, Patio, Screened
Parking Type Attached, Concrete, Garage Door Opener
Total Parking Spaces 2
Building
Entry Level Two
Foundation Block
Sewer Septic Tank
Water Public
Architectural Style Traditional
Structure Type Stone Veneer,Stucco
New Construction No
Schools
Elementary Schools Debusk
Middle Schools Debusk
High Schools South Greene
Others
Senior Community No
Tax ID 146a D 023.00
Acceptable Financing Conventional, VA Loan
Listing Terms Conventional, VA Loan
Read Less Info
Want to know what your home might be worth? Contact us for a FREE valuation!

Our team is ready to help you sell your home for the highest possible price ASAP
Bought with REBECCA RIDEOUT • Greeneville Real Estate & Auction Team







