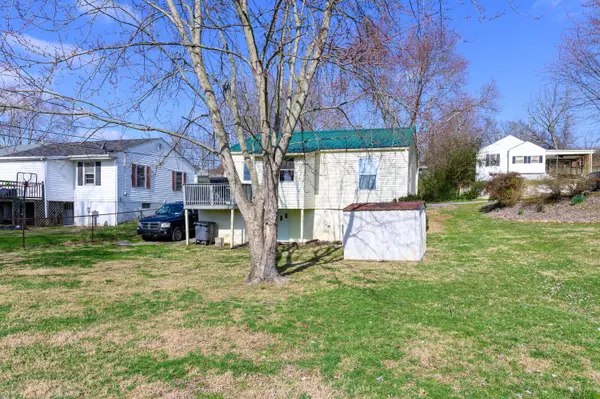$105,000
$109,900
4.5%For more information regarding the value of a property, please contact us for a free consultation.
3 Beds
2 Baths
1,608 SqFt
SOLD DATE : 11/11/2020
Key Details
Sold Price $105,000
Property Type Single Family Home
Sub Type Single Family Residence
Listing Status Sold
Purchase Type For Sale
Square Footage 1,608 sqft
Price per Sqft $65
Subdivision Westridge
MLS Listing ID 9904733
Sold Date 11/11/20
Style Bungalow,Cottage
Bedrooms 3
Full Baths 2
Total Fin. Sqft 1608
Originating Board Tennessee/Virginia Regional MLS
Year Built 1954
Lot Size 7,840 Sqft
Acres 0.18
Lot Dimensions 50 x 160M
Property Description
Back on the market due to no fault of the home or Seller! Now is your opportunity! Adorable move-in ready bungalow ready for you! Remodeled home with metal roof, replacement windows, updated luxury vinyl plank flooring, and more! Step inside to a cozy living room with large windows for plenty of light! Just beyond is an open concept kitchen with tons of cabinetry, and ample dining space. Mudroom for easy entry just off the kitchen. Down the hallway you will find a master bedroom on the main, and fully equipped updated hall bathroom. Downstairs, you will be greeted by a nicely finished basement featuring two additional bedrooms, a full bathroom, and laundry space. Exterior door leads to the level backyard to enjoy the upcoming spring season! Paved driveway for plenty of parking. Storage space underneath the home, and storage building also conveys. Quiet street convenient to highway access. Location is USDA 100% financing approved!!! Minutes to downtown Kingsport. Don't miss this one! Buyer/buyer's agent to verify all info. Information taken from seller/public records.
Location
State TN
County Hawkins
Community Westridge
Area 0.18
Zoning Residential
Direction From Kingsport, follow Highway 11 W S/W past Allandale Mansion, Right on Kaywood Ave, Left on Cyress St, House on the Left.
Rooms
Other Rooms Outbuilding
Basement Exterior Entry, Finished, Heated, Interior Entry, Walk-Out Access
Interior
Interior Features Kitchen/Dining Combo, Remodeled, Tile Counters
Heating Electric, Heat Pump, Electric
Cooling Ceiling Fan(s), Heat Pump
Flooring Carpet, Vinyl
Fireplace No
Window Features Double Pane Windows
Appliance Electric Range
Heat Source Electric, Heat Pump
Exterior
Garage Asphalt
View Mountain(s)
Roof Type Metal
Topography Level
Porch Front Porch, Rear Porch
Parking Type Asphalt
Building
Foundation Block
Sewer Public Sewer
Water Public
Architectural Style Bungalow, Cottage
Structure Type Block,Vinyl Siding
New Construction No
Schools
Elementary Schools Church Hill
Middle Schools Church Hill
High Schools Volunteer
Others
Senior Community No
Tax ID 022j G 003.00
Acceptable Financing Cash, Conventional, FHA, THDA, USDA Loan, VA Loan
Listing Terms Cash, Conventional, FHA, THDA, USDA Loan, VA Loan
Read Less Info
Want to know what your home might be worth? Contact us for a FREE valuation!

Our team is ready to help you sell your home for the highest possible price ASAP
Bought with Stephanie Chase • Weichert Realtors Saxon Clark KPT







