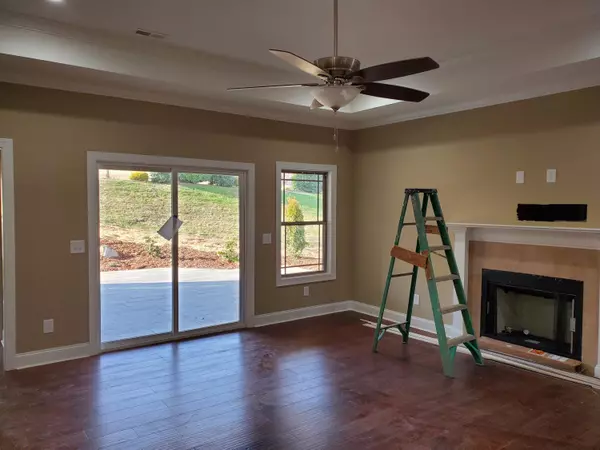$309,900
$309,900
For more information regarding the value of a property, please contact us for a free consultation.
3 Beds
3 Baths
1,886 SqFt
SOLD DATE : 12/10/2020
Key Details
Sold Price $309,900
Property Type Single Family Home
Sub Type Single Family Residence
Listing Status Sold
Purchase Type For Sale
Square Footage 1,886 sqft
Price per Sqft $164
Subdivision Park Place
MLS Listing ID 9905858
Sold Date 12/10/20
Style Patio Home
Bedrooms 3
Full Baths 3
Total Fin. Sqft 1886
Originating Board Tennessee/Virginia Regional MLS
Year Built 2020
Lot Size 0.270 Acres
Acres 0.27
Lot Dimensions 65x178
Property Description
One level, new construction in North Johnson City, Park Place Subdivision. This all brick and stone home is loaded with quality and features. This homes is over 1880 sq feet with 3 bedrooms and 3 bathrooms. Custom finishes include granite countertops throughout, hardwood and tile flooring throughout, crown molding throughout, upgraded cabinets with soft close hinges, upgraded plumbing fixtures, upgraded lighting fixtures, plus more. The large, open kitchen features extensive cabinetry with open island to family room and dining room. The inviting master suite includes vaulted ceiling. The large master bath features double vanities, tile shower, and whirlpool tub. This all brick and stone home is situated on a level lot with extensive landscaping and upgraded outdoor areas including covered front porch, covered side and back porch. Buyers/buyers agent to verify all information. Home includes 10 yr limited structural warranty, 2 year systems warranty, and one year workmanship and materials warranty.
Location
State TN
County Washington
Community Park Place
Area 0.27
Zoning Residential
Direction From Bristol Highway in Johnson City, turn (L) on Carroll Creek Rd (near Winged Deep Park). Turn (R) on Harbor Approach, turn (R) on Embassy Row. Third house on (R).
Interior
Interior Features Primary Downstairs, Granite Counters, Kitchen Island, Open Floorplan, Pantry, Walk-In Closet(s)
Heating Heat Pump
Cooling Heat Pump
Flooring Hardwood, Tile
Fireplaces Number 1
Fireplaces Type Gas Log
Fireplace Yes
Window Features Insulated Windows
Appliance Dishwasher, Electric Range, Microwave
Heat Source Heat Pump
Laundry Electric Dryer Hookup, Washer Hookup
Exterior
Garage Concrete
Amenities Available Landscaping
Roof Type Shingle
Topography Level
Porch Back, Front Porch, Patio, Porch, Rear Patio, Rear Porch, Side Porch
Parking Type Concrete
Building
Entry Level One
Foundation Slab
Sewer At Road
Water Public
Architectural Style Patio Home
Structure Type Brick,Stone Veneer
New Construction Yes
Schools
Elementary Schools Lake Ridge
Middle Schools Indian Trail
High Schools Science Hill
Others
Senior Community No
Tax ID 022g B 001.03
Acceptable Financing Other
Listing Terms Other
Read Less Info
Want to know what your home might be worth? Contact us for a FREE valuation!

Our team is ready to help you sell your home for the highest possible price ASAP
Bought with Carla Dunn • Premier Homes & Properties







