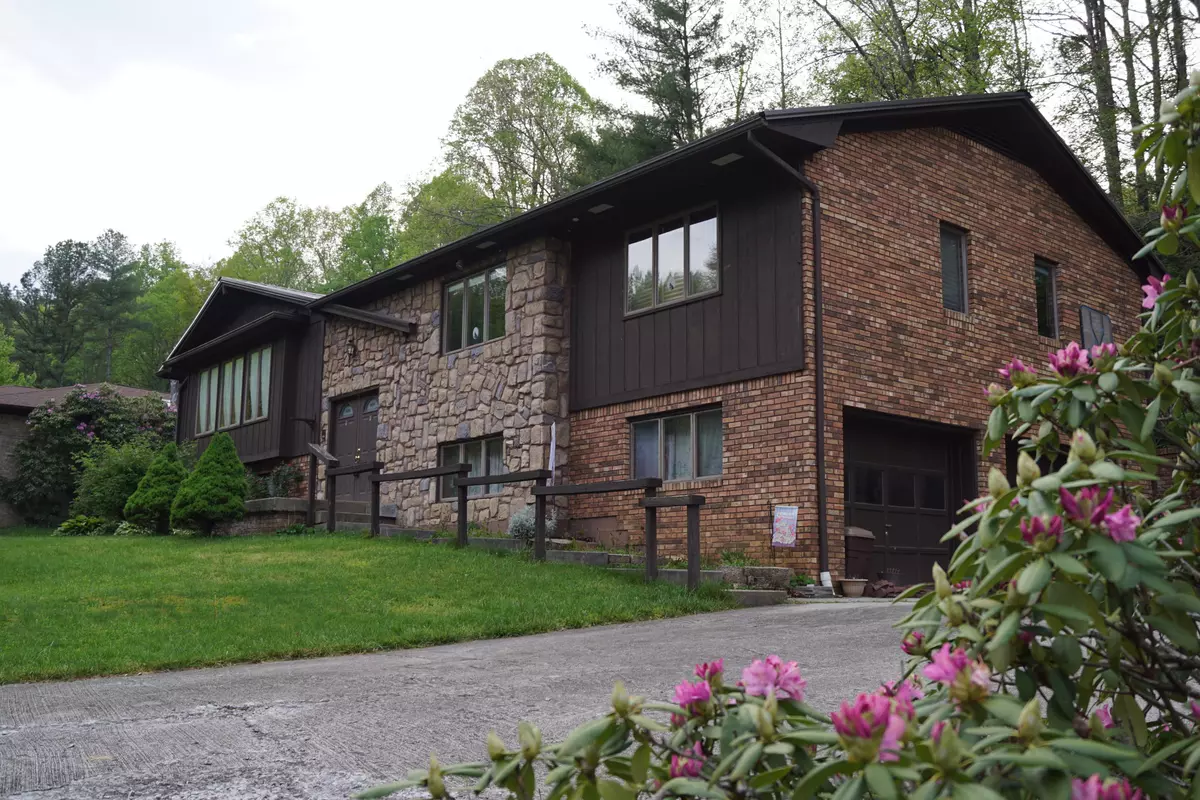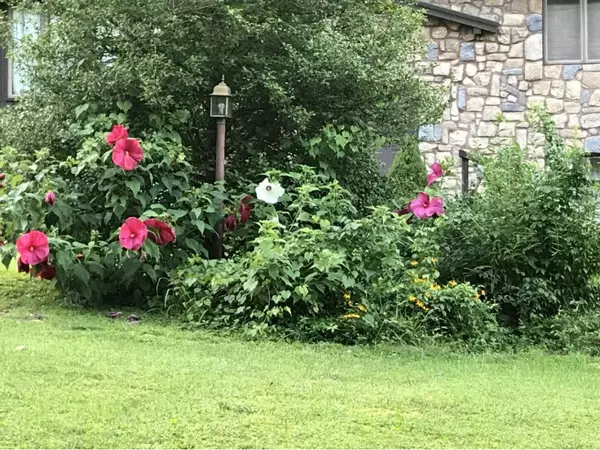$150,000
$199,000
24.6%For more information regarding the value of a property, please contact us for a free consultation.
4 Beds
3 Baths
3,142 SqFt
SOLD DATE : 10/19/2020
Key Details
Sold Price $150,000
Property Type Single Family Home
Sub Type Single Family Residence
Listing Status Sold
Purchase Type For Sale
Square Footage 3,142 sqft
Price per Sqft $47
MLS Listing ID 9907282
Sold Date 10/19/20
Style Split Foyer
Bedrooms 4
Full Baths 3
Total Fin. Sqft 3142
Originating Board Tennessee/Virginia Regional MLS
Year Built 1979
Lot Size 0.450 Acres
Acres 0.45
Lot Dimensions See Acreage
Property Description
YOUR NEW HOME IN THE MOUNTAINS IS RIGHT HERE IN BIG STONE GAP DANBERRY HEIGHTS!! STONE, WOOD, AND BRICK FACADE...This split Foyer home has formal living and dinning rooms, kitchen with breakfast area, 3 bedrooms, and 2 full baths upstairs. Downstairs has a stone fireplace in the den, an office, wet bar, bedroom with full bath, a laundry room, and hallway leading out to the drive-under 2-car garage. Beautifully landscaped front lawn with concrete driveway. The master bedroom, breakfast room, and dining room all have access to the partially covered back deck that runs the length of the back of the house. PRICED BELOW RECENT APPRAISAL!! Information taken from sellers and public records should be verified by buyers and buyers' agent.
Location
State VA
County Wise
Area 0.45
Zoning A-RR
Direction From Big Stone Gap turn onto Armory Road. Just beyond the hospital, bear right onto Valleyview Drive. Ninth house on the right.
Interior
Interior Features Built-in Features, Eat-in Kitchen, Laminate Counters, Utility Sink, Wet Bar
Heating Central, Fireplace(s), Heat Pump
Cooling Ceiling Fan(s), Central Air
Flooring Carpet, Hardwood, Laminate, Parquet, Tile
Fireplaces Type Den, Gas Log
Fireplace Yes
Window Features Double Pane Windows,Window Treatment-Some
Appliance Built-In Electric Oven, Built-In Gas Oven, Cooktop, Dishwasher, Dryer, Microwave, Refrigerator, Washer
Heat Source Central, Fireplace(s), Heat Pump
Laundry Electric Dryer Hookup, Gas Dryer Hookup, Washer Hookup
Exterior
Garage Attached, Concrete
Garage Spaces 2.0
Amenities Available Landscaping
Roof Type Metal
Topography Level, Part Wooded, Steep Slope
Porch Back, Covered, Deck
Parking Type Attached, Concrete
Total Parking Spaces 2
Building
Entry Level Two
Sewer Public Sewer
Water Public
Architectural Style Split Foyer
Structure Type Brick,Stone Veneer,Wood Siding
New Construction No
Schools
Elementary Schools Union
Middle Schools Union
High Schools Union
Others
Senior Community No
Tax ID 001365
Acceptable Financing Cash, Conventional, FHA, VA Loan
Listing Terms Cash, Conventional, FHA, VA Loan
Read Less Info
Want to know what your home might be worth? Contact us for a FREE valuation!

Our team is ready to help you sell your home for the highest possible price ASAP
Bought with Brenda Hill • Appalachian Realty Executives, LLC







