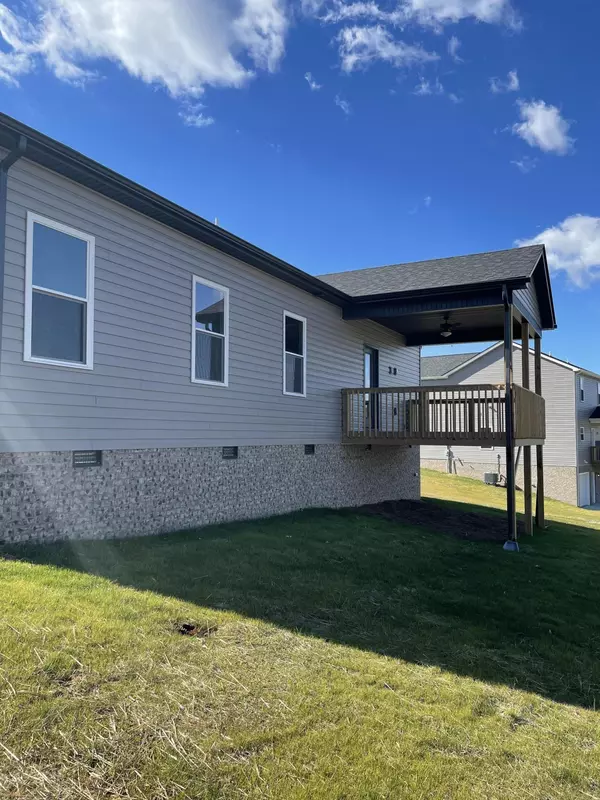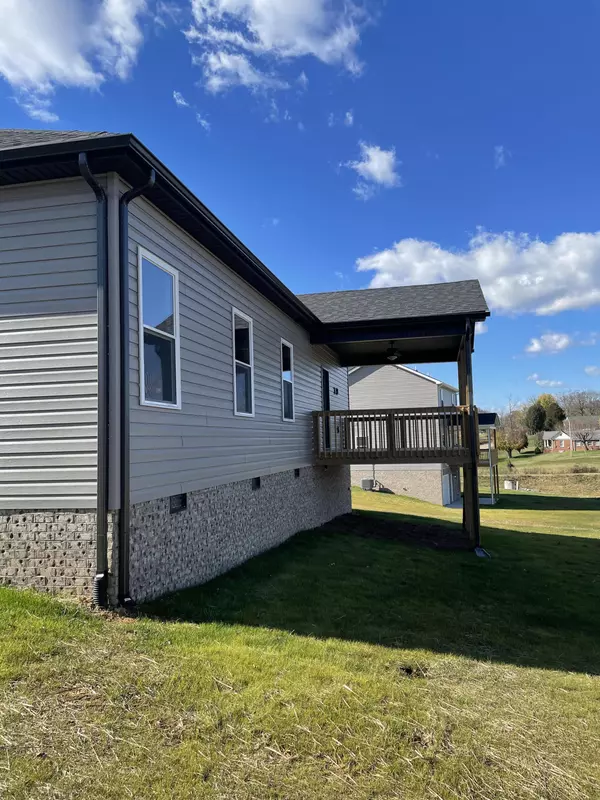$259,900
$259,900
For more information regarding the value of a property, please contact us for a free consultation.
3 Beds
2 Baths
1,526 SqFt
SOLD DATE : 01/28/2021
Key Details
Sold Price $259,900
Property Type Single Family Home
Sub Type Single Family Residence
Listing Status Sold
Purchase Type For Sale
Square Footage 1,526 sqft
Price per Sqft $170
Subdivision Ashley Meadows
MLS Listing ID 9907948
Sold Date 01/28/21
Bedrooms 3
Full Baths 2
Total Fin. Sqft 1526
Originating Board Tennessee/Virginia Regional MLS
Year Built 2020
Property Description
Orth Homes 'Charleston' model offers one level living with 3BR/2BA. Large 17X15 living room features vaulted ceiling and gas log fireplace. Kitchen, which opens to both breakfast nook and formal dining room, offers stainless appliances, plenty of cabinet space, and pantry. Impressive master suite showcases tray ceiling and spacious walk-in closet. Master bath features double vanity sinks, separate shower. This home was built to Energy Star standards and comes with a one year builder's warranty providing the 'Peace of Mind' that comes with buying a quality Orth Home. All information here in deemed reliable but subject to buyer's verification. Taxes not yet assessed. estimated completion date Oct. 2020
Location
State TN
County Washington
Community Ashley Meadows
Zoning rs
Direction From 11 E in Jonesborough, take a left onto N. Washington Dr. then immediate right onto W College St. Turn right onto Anderson Rd, then left onto Ashley Meadows. Home is in the back of the neighborhood in cul de sac.
Interior
Interior Features Granite Counters
Heating Heat Pump
Cooling Heat Pump
Flooring Carpet, Ceramic Tile
Fireplaces Number 1
Fireplaces Type Great Room
Fireplace Yes
Window Features Insulated Windows
Appliance Dishwasher, Microwave, Range
Heat Source Heat Pump
Laundry Electric Dryer Hookup, Washer Hookup
Exterior
Garage Concrete
Roof Type Shingle
Topography Level
Porch Patio
Parking Type Concrete
Building
Entry Level One
Foundation Slab
Sewer Public Sewer
Water Public
Structure Type Brick,Vinyl Siding
New Construction Yes
Schools
Elementary Schools Jonesborough
Middle Schools Jonesborough
High Schools David Crockett
Others
Senior Community No
Tax ID 051m F 019.00
Acceptable Financing Cash, Conventional, USDA Loan
Listing Terms Cash, Conventional, USDA Loan
Read Less Info
Want to know what your home might be worth? Contact us for a FREE valuation!

Our team is ready to help you sell your home for the highest possible price ASAP
Bought with Donna A Sartin • Century 21 Legacy







