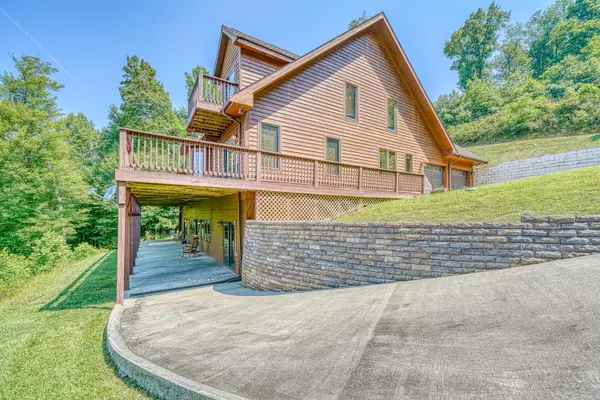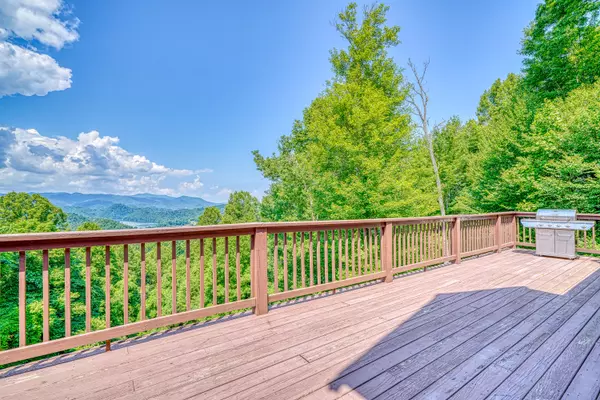$669,159
$695,000
3.7%For more information regarding the value of a property, please contact us for a free consultation.
3 Beds
4 Baths
4,489 SqFt
SOLD DATE : 05/24/2021
Key Details
Sold Price $669,159
Property Type Single Family Home
Sub Type Single Family Residence
Listing Status Sold
Purchase Type For Sale
Square Footage 4,489 sqft
Price per Sqft $149
Subdivision Elk Ridge Estates
MLS Listing ID 9909555
Sold Date 05/24/21
Style Traditional
Bedrooms 3
Full Baths 3
Half Baths 1
Total Fin. Sqft 4489
Originating Board Tennessee/Virginia Regional MLS
Year Built 2007
Lot Size 2.590 Acres
Acres 2.59
Lot Dimensions See acres
Property Description
UNBELIEVABLE LAKE AND MOUNTAIN VIEWS WITH LAKE ACCESS! This home and setting will take your breath away. Perched privately between the road and the forest is this stunning home offering independent living areas on the main and lower levels, with an additional 2,230 square feet that is plumbed and partially wired ready to be completed if needed. Home is designed perfectly so that almost every room enjoys the vistas. Main level boast soaring ceilings in the living area accented by a stone fireplace and an open flow to the kitchen and breakfast nook. Master suite, second bedroom, and living area all have direct access to the large open front deck to enjoy the breezy mountain summers. Third bedroom, laundry, formal dining area, and two-car garage are also on the main. Downstairs is an entirely independent floor with it's own parking, access to the front patio, laundry, kitchen, living area with additional stone fireplace, and 4 bonus rooms currently utilized as additional sleeping spaces (septic could be expanded). Unfinished upper level is insulated and ready for completion or great for storage. Access to the gorgeous Watauga Lake included. Don't miss this fantastic home!
Location
State TN
County Johnson
Community Elk Ridge Estates
Area 2.59
Zoning Residential
Direction Take US 321 S to a left onto Greggs Branch. In 1.4 miles turn right onto Buntontown Rd and take to dead end across Pioneer Bridge. Right onto Draft Rd. for 0.4 miles to a left onto High Country Rd. In 0.8 miles bear right onto Imperial Ridge Drive to house on right.
Rooms
Basement Finished, Full, Walk-Out Access, See Remarks
Interior
Interior Features Balcony, Entrance Foyer, Granite Counters, Kitchen Island, Pantry, Soaking Tub, Walk-In Closet(s), Whirlpool
Heating Central, Heat Pump
Cooling Central Air, Zoned
Flooring Ceramic Tile, Hardwood
Fireplaces Number 3
Fireplaces Type Primary Bedroom, Basement, Gas Log, Living Room, Stone
Equipment Satellite Dish
Fireplace Yes
Window Features Double Pane Windows,Skylight(s)
Appliance Dishwasher, Dryer, Gas Range, Microwave, Refrigerator, Washer
Heat Source Central, Heat Pump
Laundry Electric Dryer Hookup, Washer Hookup
Exterior
Exterior Feature Balcony
Garage Concrete, Garage Door Opener
Garage Spaces 2.0
Waterfront Yes
Waterfront Description Lake Privileges
View Water, Mountain(s)
Roof Type Asphalt
Topography Part Wooded, Sloped
Porch Balcony, Covered, Deck, Rear Porch
Parking Type Concrete, Garage Door Opener
Total Parking Spaces 2
Building
Entry Level Three Or More
Foundation Block
Sewer Septic Tank, See Remarks
Water Shared Well
Architectural Style Traditional
Structure Type Wood Siding
New Construction No
Schools
Elementary Schools Johnson
Middle Schools Johnson Co
High Schools Johnson Co
Others
Senior Community No
Tax ID 097 068.09
Acceptable Financing Cash, Conventional
Listing Terms Cash, Conventional
Read Less Info
Want to know what your home might be worth? Contact us for a FREE valuation!

Our team is ready to help you sell your home for the highest possible price ASAP
Bought with ELIZA WRIGHT • KW Johnson City







