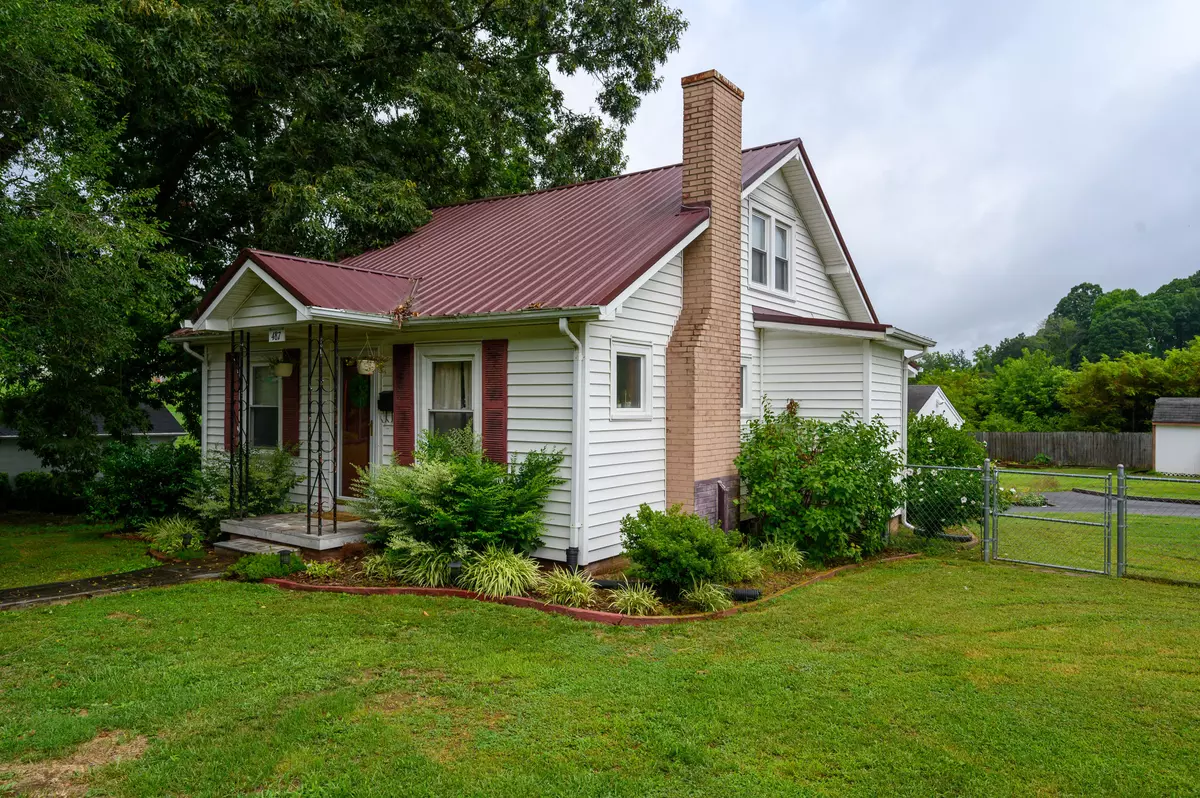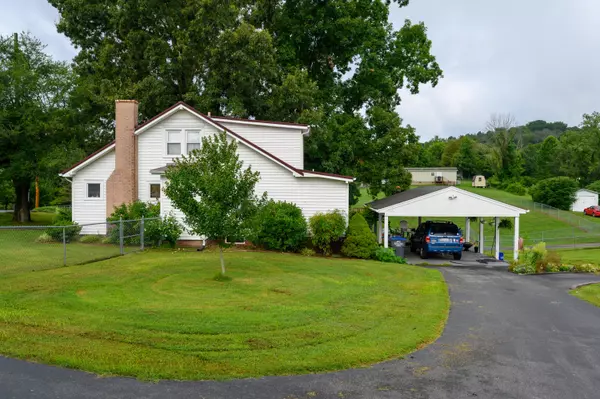$148,000
$151,900
2.6%For more information regarding the value of a property, please contact us for a free consultation.
3 Beds
2 Baths
1,838 SqFt
SOLD DATE : 10/15/2020
Key Details
Sold Price $148,000
Property Type Single Family Home
Sub Type Single Family Residence
Listing Status Sold
Purchase Type For Sale
Square Footage 1,838 sqft
Price per Sqft $80
Subdivision Not In Subdivision
MLS Listing ID 9911171
Sold Date 10/15/20
Style Cottage
Bedrooms 3
Full Baths 1
Half Baths 1
Total Fin. Sqft 1838
Originating Board Tennessee/Virginia Regional MLS
Year Built 1941
Lot Size 0.570 Acres
Acres 0.57
Lot Dimensions see acres
Property Description
Affordable and Charming 1 1/2 Story home has updated kitchen and baths, hardwood and ceramic tile flooring, replacement tilt in windows and metal roof. Located on 3 lots with a large fenced back yard. The home has 3 bedrooms, 1 1/2 baths, welcoming living room with decorative fireplace, formal dining room, kitchen with all appliances, laundry room and master bedroom on main level. Rec or den in basement all heated and cooled. Extra room can be used as office. 10 x10 storage building, a large deck and a 2 car carport with electricity and water. All information should be verified by buyer/buyers agent. Ring door bell does not convey.
Location
State TN
County Sullivan
Community Not In Subdivision
Area 0.57
Zoning Residential
Direction Lynn Garden Drive towards Weber City, turn left on May, slight left to Roan, house on right
Rooms
Other Rooms Outbuilding, Shed(s)
Basement Heated, Partially Finished, Walk-Out Access
Interior
Interior Features Primary Downstairs, Remodeled, Tile Counters, Walk-In Closet(s)
Heating Heat Pump
Cooling Heat Pump
Flooring Ceramic Tile, Hardwood
Fireplaces Number 1
Fireplaces Type Living Room, Ornamental
Fireplace Yes
Window Features Insulated Windows
Appliance Dishwasher, Electric Range, Microwave, Refrigerator
Heat Source Heat Pump
Laundry Electric Dryer Hookup, Washer Hookup
Exterior
Exterior Feature Other
Garage Asphalt, Carport, Detached
Carport Spaces 2
Amenities Available Landscaping
Roof Type Metal
Topography Level
Porch Back, Deck
Parking Type Asphalt, Carport, Detached
Building
Entry Level One and One Half
Sewer Public Sewer
Water Public
Architectural Style Cottage
Structure Type Vinyl Siding,See Remarks
New Construction No
Schools
Elementary Schools Roosevelt
Middle Schools Sevier
High Schools Dobyns Bennett
Others
Senior Community No
Tax ID 029c B 025.00 & 026.00
Acceptable Financing Cash, Conventional, FHA, VA Loan
Listing Terms Cash, Conventional, FHA, VA Loan
Read Less Info
Want to know what your home might be worth? Contact us for a FREE valuation!

Our team is ready to help you sell your home for the highest possible price ASAP
Bought with Tina Singleton • Crye-Leike Realtors







