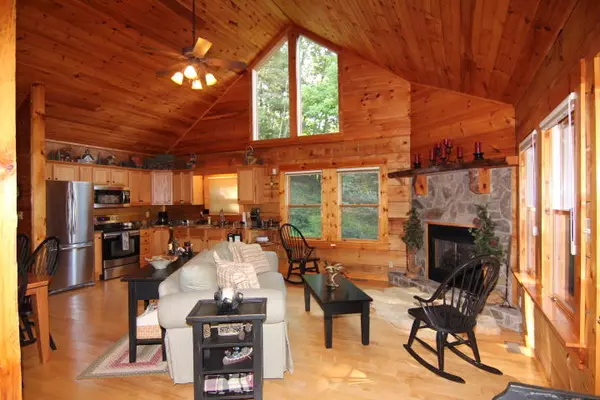$432,000
$449,900
4.0%For more information regarding the value of a property, please contact us for a free consultation.
3 Beds
3 Baths
2,388 SqFt
SOLD DATE : 10/22/2020
Key Details
Sold Price $432,000
Property Type Single Family Home
Sub Type Single Family Residence
Listing Status Sold
Purchase Type For Sale
Square Footage 2,388 sqft
Price per Sqft $180
Subdivision Callalantee Mtn Resort
MLS Listing ID 9912222
Sold Date 10/22/20
Style Cabin
Bedrooms 3
Full Baths 3
HOA Fees $25
Total Fin. Sqft 2388
Originating Board Tennessee/Virginia Regional MLS
Year Built 2003
Lot Size 5.440 Acres
Acres 5.44
Lot Dimensions 5.44 Acres
Property Description
SPECTACULAR MOUNTAIN VIEWS!
REMODELED, SECLUDED, FIREPLACE, TWO SUNROOMS, THREE MASTER SUITES, FINISHED BASEMENT, HOT TUB AND GARAGE! This home has a new mud room/storage, living room with vaulted ceiling, stone fireplace, Maple hardwood floor, lots of high large windows, door to covered deck, kitchen with lots of custom cabinets, stainless appliances, leather granite counter tops, stainless sinks, dining area, master bedroom on main, master bath, wide staircase to upstairs loft, family/reading room, new master bedroom with three closets, vaulted ceiling, small refrigerator and microwave, new sun room with large windows, Cedar wood and rustic metal on wall, master bath, full finished basement with living room, bedroom, bathroom, utility room, laundry room with cabinets, new large heated sunroom with lots of large windows, dining area, sitting area and hot tub, several large covered decks, front covered porch, new detached one car garage/storage building, new paved driveway to building, security system, landscaped, two fire pits, surrounded by trees for privacy, 5.44 acres and spectacular gorgeous long range mountain and sunset views! MOVE IN READY! Close to Appalachian trail, Watauga Lake, Doe Mountain Recreation Area, Virginia Creeper trail, Boone, NC and Bristol Raceway! Call for your private showing today!
Location
State TN
County Johnson
Community Callalantee Mtn Resort
Area 5.44
Zoning Residential
Direction From HWY 421 at McDonalds go south(left) then LEFT on HWY 167 (by Food Lion grocery store) then LEFT on GOINS ROAD go to gate, go through gate stay straight then veer LEFT at fork to home on RIGHT.
Rooms
Other Rooms Storage
Basement Finished, Full, Heated, Walk-Out Access
Interior
Interior Features Primary Downstairs, Entrance Foyer, Granite Counters, Open Floorplan, Remodeled
Heating Heat Pump
Cooling Heat Pump, Zoned
Flooring Carpet, Hardwood, Tile
Fireplaces Number 1
Fireplaces Type Gas Log, Living Room, Stone
Fireplace Yes
Window Features Double Pane Windows
Appliance Dishwasher, Disposal, Dryer, Microwave, Range, Refrigerator, Washer
Heat Source Heat Pump
Laundry Electric Dryer Hookup, Washer Hookup
Exterior
Garage Asphalt
Garage Spaces 1.0
Utilities Available Cable Available
Amenities Available Landscaping, Spa/Hot Tub
View Mountain(s)
Roof Type Metal
Topography Part Wooded
Porch Covered, Deck, Front Porch
Parking Type Asphalt
Total Parking Spaces 1
Building
Entry Level Two
Sewer Septic Tank
Water Private, Well
Architectural Style Cabin
Structure Type Log
New Construction No
Schools
Elementary Schools Mountain City
Middle Schools Johnson Co
High Schools Johnson Co
Others
Senior Community No
Tax ID 048 210.00
Acceptable Financing Cash, Conventional
Listing Terms Cash, Conventional
Read Less Info
Want to know what your home might be worth? Contact us for a FREE valuation!

Our team is ready to help you sell your home for the highest possible price ASAP
Bought with Margo Redden • Redden Realty







