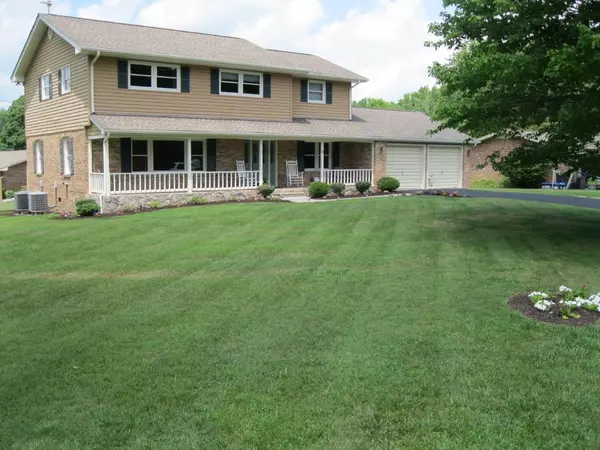$229,000
$234,500
2.3%For more information regarding the value of a property, please contact us for a free consultation.
4 Beds
3 Baths
2,260 SqFt
SOLD DATE : 12/22/2020
Key Details
Sold Price $229,000
Property Type Single Family Home
Sub Type Single Family Residence
Listing Status Sold
Purchase Type For Sale
Square Footage 2,260 sqft
Price per Sqft $101
MLS Listing ID 9911834
Sold Date 12/22/20
Bedrooms 4
Full Baths 2
Half Baths 1
Total Fin. Sqft 2260
Originating Board Tennessee/Virginia Regional MLS
Year Built 1975
Lot Size 0.330 Acres
Acres 0.33
Lot Dimensions 0.333 Ac.
Property Description
MOVE IN READY!!! Located in Hix Orchard Subdivision in beautiful Wise, VA this immaculate 4 bedroom, 2.5 baths with 2-car attached garage. Beautifully landscaped by professional! NOTHING LACKING IN QUALITY OR QUANITY!!! The home has been newly painted and trimmed throughout. Rear screened in porch has been newly painted and rescreened and has new indoor/outdoor carpet.
All new double pane vinyl windows were replaced in 2009. All new soffit covered in vinyl, upper level exterior covered with rigid foam insulation with wrap and siding replaced with new vinyl siding. All new seamless guttering and downspouts, reroofed with heavy duty 30 year architectural shingles. All flooring has been replaced with Pergo and Swift Lock laminate. New tile in bathrooms. Kitchen and baths have been completely updated. All interior doors have been replaced. Both rear entry doors have been replaced. The home offers custom cut window blinds. Downstairs outside heat pump unit was replaced in 2011 with 7 months warranty remaining. Upstairs outside heat pump unit and thermostat control was replaced in February, 2020 with 10 year warranty. Outside storage building which was recently resealed (10'X16') has a split loft.
Location
State VA
County Wise
Area 0.33
Zoning R
Direction From town of Wise, travel to Darden Drive (St. Rt. 646), travel approximately 34miles, turn left on Pole Bridge Road (St. Rt. 644) Go 0.3 mile, turn left on St. Rt. 1145. Stay on Fairdale Road, subject is on left.
Rooms
Other Rooms Outbuilding
Basement Crawl Space
Interior
Interior Features Kitchen Island, Pantry, Remodeled, Wired for Data, See Remarks
Heating Fireplace(s), Heat Pump, Propane
Cooling Ceiling Fan(s), Central Air, Heat Pump, See Remarks
Flooring Laminate, Tile, See Remarks
Fireplaces Number 1
Fireplaces Type Den, Gas Log
Equipment TV Antenna
Fireplace Yes
Window Features Double Pane Windows,Insulated Windows,Window Treatments
Appliance Dishwasher, Electric Range, Microwave, Refrigerator
Heat Source Fireplace(s), Heat Pump, Propane
Laundry Electric Dryer Hookup, Washer Hookup
Exterior
Garage Asphalt, Attached
Community Features Sidewalks
Utilities Available Cable Available
Amenities Available Landscaping
Roof Type Shingle
Topography Level
Porch Porch, Rear Patio, Screened
Parking Type Asphalt, Attached
Building
Entry Level Two
Foundation Block
Sewer Septic Tank
Water Public
Structure Type Brick,Vinyl Siding
New Construction No
Schools
Elementary Schools Wise Elementary
Middle Schools L. F. Addington
High Schools Central (Wise, Va)
Others
Senior Community No
Tax ID 009145
Acceptable Financing Cash, Conventional, FHA, FMHA, USDA Loan, VA Loan, VHDA
Listing Terms Cash, Conventional, FHA, FMHA, USDA Loan, VA Loan, VHDA
Read Less Info
Want to know what your home might be worth? Contact us for a FREE valuation!

Our team is ready to help you sell your home for the highest possible price ASAP
Bought with Jeff Ward • Century 21 Bennett & Edwards







