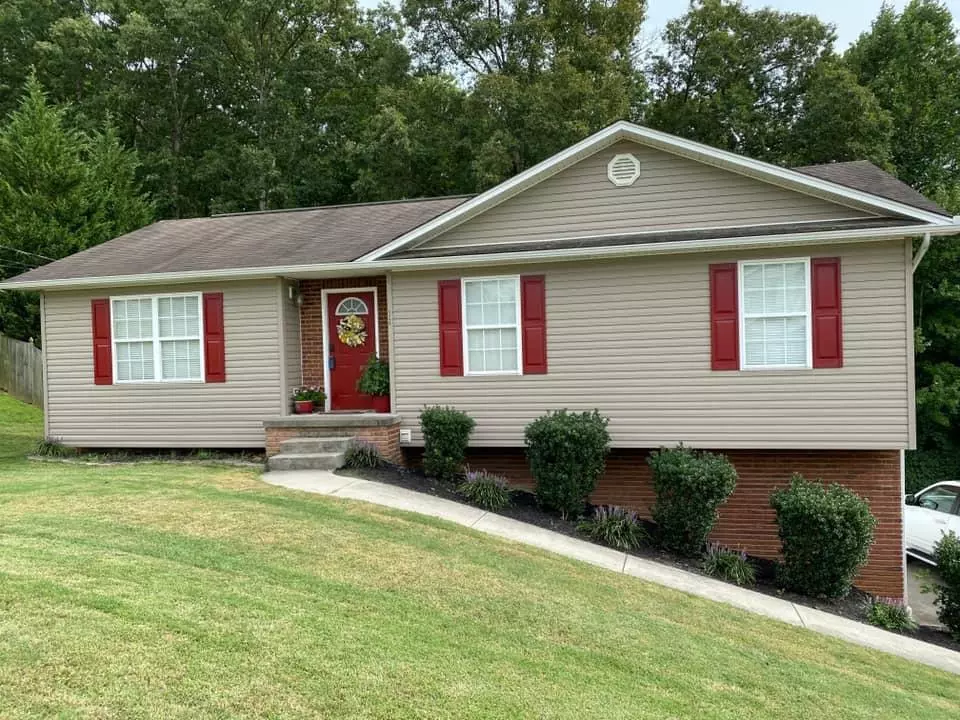$170,500
$170,000
0.3%For more information regarding the value of a property, please contact us for a free consultation.
3 Beds
3 Baths
1,712 SqFt
SOLD DATE : 10/14/2020
Key Details
Sold Price $170,500
Property Type Single Family Home
Sub Type Single Family Residence
Listing Status Sold
Purchase Type For Sale
Square Footage 1,712 sqft
Price per Sqft $99
Subdivision Netherland Heights
MLS Listing ID 9912304
Sold Date 10/14/20
Style Raised Ranch
Bedrooms 3
Full Baths 2
Half Baths 1
Total Fin. Sqft 1712
Originating Board Tennessee/Virginia Regional MLS
Year Built 2005
Lot Size 8,712 Sqft
Acres 0.2
Lot Dimensions 112.52 X 115
Property Description
Come check out this super cute raised ranch in Allandale! This home features 3 bedrooms, 2.5 bathrooms, large den downstairs and a 2 car garage. It has several updates including new stainless steel appliances, fresh paint, a new deck, 2 year old heat pump and water heater.It is located in Netherland Heights and only minutes from restaurants, shopping, Allandale Mansion, the Greenbelt and parks. Schedule your showing with your realtor today! ***Buyer to verify all information herein. All information is taken from tax records and 3rd party info.***
Location
State TN
County Hawkins
Community Netherland Heights
Area 0.2
Zoning RES
Direction From Stone Dr. (11W) at Allandale Shopping Center, right onto Lewis Lane, right on Reardon. Bear left onto Faye Street. The home is on the right.
Rooms
Basement Finished
Interior
Heating Heat Pump
Cooling Heat Pump
Flooring Carpet, Hardwood
Appliance Dishwasher, Electric Range, Refrigerator
Heat Source Heat Pump
Laundry Electric Dryer Hookup, Washer Hookup
Exterior
Garage Concrete
Garage Spaces 2.0
Utilities Available Cable Available
Roof Type Shingle
Topography Sloped
Porch Deck, Front Porch
Parking Type Concrete
Total Parking Spaces 2
Building
Sewer Public Sewer
Water Public
Architectural Style Raised Ranch
Structure Type Vinyl Siding
New Construction No
Schools
Elementary Schools Washington
Middle Schools Sevier
High Schools Dobyns Bennett
Others
Senior Community No
Tax ID 022d B 011.00
Acceptable Financing Cash, Conventional, FHA, VA Loan
Listing Terms Cash, Conventional, FHA, VA Loan
Read Less Info
Want to know what your home might be worth? Contact us for a FREE valuation!

Our team is ready to help you sell your home for the highest possible price ASAP
Bought with HOLLY HUMPHREY • Premier Homes & Properties







