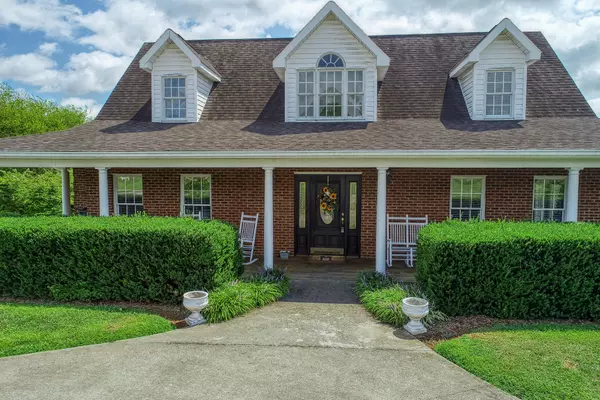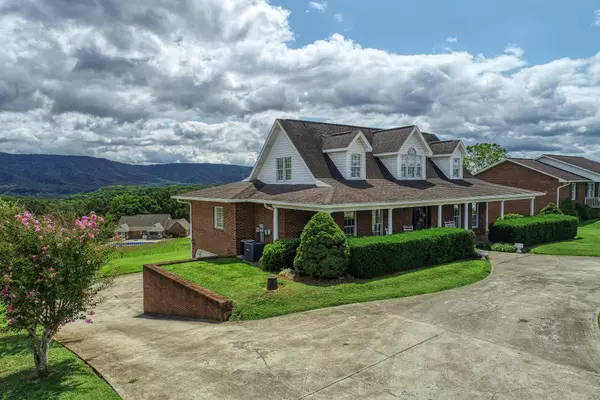$358,000
$375,000
4.5%For more information regarding the value of a property, please contact us for a free consultation.
3 Beds
3 Baths
3,852 SqFt
SOLD DATE : 11/03/2020
Key Details
Sold Price $358,000
Property Type Single Family Home
Sub Type Single Family Residence
Listing Status Sold
Purchase Type For Sale
Square Footage 3,852 sqft
Price per Sqft $92
MLS Listing ID 9912407
Sold Date 11/03/20
Style Cape Cod
Bedrooms 3
Full Baths 3
Total Fin. Sqft 3852
Originating Board Tennessee/Virginia Regional MLS
Year Built 1999
Lot Dimensions 106X145.29 IRR
Property Description
IMMACULATE home at the top of prestigious Hall Tree with beautiful bold mountain views! This home was CUSTOM BUILT. There are cathedral ceilings as you walk into the grand living room with hardwood floors and crown moulding. The large master bedroom with crown moulding, a large walk in closet and a huge en suite bathroom is on the main level. Also on the main level is the laundry room and formal dining room and a formal parlor. The grand open kitchen boast solid surface Corian counter tops, EXTRA cabinet space, a double electric oven, an electric range, dishwasher more than adequate counter space with natural light and mountain views off the dining area. Also off the kitchen is a large back covered deck with EXTRA STORAGE underneath that is as big as a self storage unit that you would have to rent! The downstairs is fully finished and heated with approx 999+/- square ft heated and finished with extra lighting with a large den that has a custom tray ceiling. There is other rooms that can be used as offices or playrooms for the kids. Just off the other large living area is a drive under garage with a workshop area with a walk out door to the large backyard.
Up the grand staircase are two nice bedrooms on each side with closets. The full bathroom is located between the bedrooms. You can look down into the living room from the upstairs and thru the additional windows for those mountain views. This home is very open, bright and has all the upscale finishing touches. The home is surrounded by numerous upscale homes and is perched at the top of the subdivision. This home is 5 minutes to Kingsport. Other features, a large front covered porch, a circular concrete driveway that extends all the way around the side of the house to the one car drive under garage, there is a 2nd storage area under the deck that is being used for all the lawn equipment with a door to hide all your yard tools. *Requires notice and pre approved buyers. Buyers to verify all info.
Location
State TN
County Hawkins
Zoning R
Direction From Hwy 11W turn onto Hammond Avenue in Mount Carmel. Go past the City Hall on the right and go under the RR underpass. Take a right into Hall Tree, see pointer. Home at the top on the right, see sign.
Rooms
Other Rooms Shed(s), Storage
Basement Finished, Full, Heated, Workshop
Interior
Interior Features Primary Downstairs, Entrance Foyer, Kitchen/Dining Combo, Open Floorplan, Walk-In Closet(s)
Heating Central
Cooling Ceiling Fan(s), Central Air
Flooring Brick, Carpet, Hardwood
Equipment Intercom
Fireplace No
Window Features Double Pane Windows
Appliance Double Oven, Electric Range, Microwave, Range, Refrigerator
Heat Source Central
Laundry Electric Dryer Hookup, Washer Hookup
Exterior
Garage Circular Driveway, Concrete
Amenities Available Landscaping
Roof Type Shingle
Topography Level, Sloped
Porch Back, Covered, Front Porch
Parking Type Circular Driveway, Concrete
Building
Entry Level Two
Sewer Public Sewer
Water Public
Architectural Style Cape Cod
Structure Type Brick
New Construction No
Schools
Elementary Schools Mt Carmel
Middle Schools Church Hill
High Schools Volunteer
Others
Senior Community No
Tax ID 022i D 028.00
Acceptable Financing Cash, Conventional, FHA, USDA Loan, VA Loan, VHDA
Listing Terms Cash, Conventional, FHA, USDA Loan, VA Loan, VHDA
Read Less Info
Want to know what your home might be worth? Contact us for a FREE valuation!

Our team is ready to help you sell your home for the highest possible price ASAP
Bought with Keri Ragle • Weichert Realtors Saxon Clark KPT







