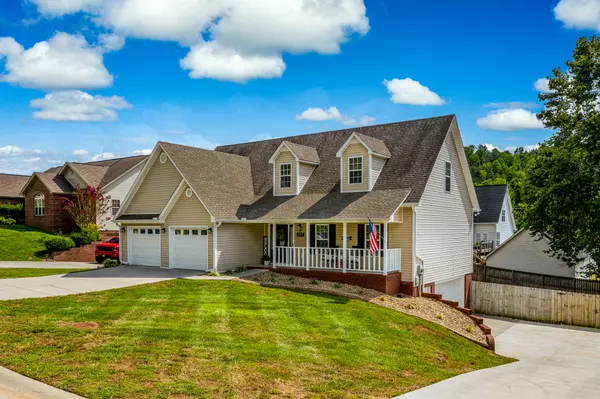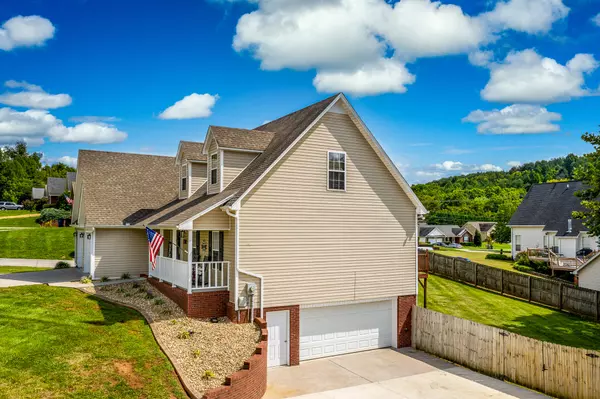$292,000
$294,900
1.0%For more information regarding the value of a property, please contact us for a free consultation.
3 Beds
3 Baths
1,234 SqFt
SOLD DATE : 10/23/2020
Key Details
Sold Price $292,000
Property Type Single Family Home
Sub Type Single Family Residence
Listing Status Sold
Purchase Type For Sale
Square Footage 1,234 sqft
Price per Sqft $236
Subdivision Brookfield Place
MLS Listing ID 9912856
Sold Date 10/23/20
Bedrooms 3
Full Baths 2
Half Baths 1
Total Fin. Sqft 1234
Originating Board Tennessee/Virginia Regional MLS
Year Built 2007
Lot Size 0.310 Acres
Acres 0.31
Lot Dimensions 105 x 125 x 105 x 125
Property Description
Excellent west end location on this 3 bedroom, 2.5 bath cape cod with abundant upgrades and additions. Gleaming laminate wood floors greet you as you step into the homey living room with the ambiance of the gas log fireplace. Catch up on the day with your family or enjoy entertaining guests in the dining area after cooking a delicious meal in the kitchen with renovated cabinets, fixtures and sleek granite countertops. The main level master en-suite offers 2 closets and its own bath with step in shower, jetted tub and double sink vanity with granite tops. A half bath is conveniently located across from the laundry. Home sweet home continues up the stairs to two immense bedrooms that share a full bath with tile flooring and Granite countertops. Plenty of closet space and additional storage in the full, unfinished basement. 2 car parking on the main and additional parking in the downstairs garage. New lower concrete driveway. Relax as you rock on the front porch or bbq on the back deck. Full, fenced backyard for children and pets to play.
Location
State TN
County Hamblen
Community Brookfield Place
Area 0.31
Zoning R
Direction 11E to Panther Creek Road. Turn right on McGinnis Rd and then right into Brookfield S/D. Turn left on Crystal Brook and then left onto Brookfield Drive. Home n the right.
Rooms
Basement Block, Unfinished, Walk-Out Access, Workshop
Interior
Interior Features Primary Downstairs, Granite Counters, Kitchen/Dining Combo, Pantry, Remodeled, Walk-In Closet(s), Whirlpool
Heating Central, Natural Gas
Cooling Heat Pump
Flooring Carpet, Ceramic Tile, Laminate
Fireplaces Number 1
Fireplaces Type Gas Log, Living Room
Fireplace Yes
Window Features Double Pane Windows
Appliance Dishwasher, Disposal, Gas Range, Microwave, Refrigerator
Heat Source Central, Natural Gas
Laundry Electric Dryer Hookup, Washer Hookup
Exterior
Garage Concrete
Garage Spaces 4.0
Utilities Available Cable Connected
Roof Type Shingle
Topography Level, Rolling Slope
Porch Covered, Deck, Front Porch
Parking Type Concrete
Total Parking Spaces 4
Building
Entry Level One and One Half
Foundation Block
Sewer Public Sewer
Water Public
Structure Type Brick,Vinyl Siding
New Construction No
Schools
Elementary Schools Alpha
Middle Schools West View
High Schools Morristown West
Others
Senior Community No
Acceptable Financing Conventional, FHA, VA Loan
Listing Terms Conventional, FHA, VA Loan
Read Less Info
Want to know what your home might be worth? Contact us for a FREE valuation!

Our team is ready to help you sell your home for the highest possible price ASAP
Bought with Non Member • Non Member







